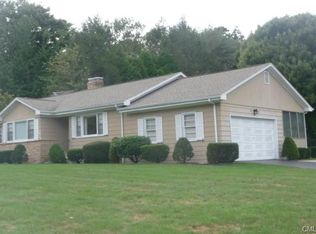Sold for $500,000 on 12/01/23
$500,000
50 Elliott Road, Trumbull, CT 06611
3beds
2,054sqft
Single Family Residence
Built in 1962
0.29 Acres Lot
$620,200 Zestimate®
$243/sqft
$3,602 Estimated rent
Home value
$620,200
$583,000 - $664,000
$3,602/mo
Zestimate® history
Loading...
Owner options
Explore your selling options
What's special
Quality improvements, pristine condition & the ideal location all come together at 50 Elliott Rd. Set on a private level corner lot on a small cul-de-sac in the highly sought-after Jane Ryan school district. Upon entry, you will feel the love and care that has gone into this home over the years and recently in preparing it for sale. From the refinished gleaming h/w floors, to the professional paint job throughout, to the refreshed lower level w/ new flooring & modern color pallet -there is nothing left to do but move into over 2,000 sqft of living space! (Includes LL). Home to the same family for 40+ yrs - a testament to a great property. Every improvement was done w/ quality material and long-term vision. The exterior is upgraded cedar shake vinyl impression siding (low maintenance), the boiler & hot water tank are top-of-the-line Well McLain systems, the kitchen cabinets are quality made w/ dove tail construction, Corian countertops & the list goes on! Pride of ownership for decades. C/A cooling, natural gas heat, irrigation & gas fireplace! The main level has lots of natural light, three good-sized bedrooms, and just steps to the attached spacious two-car garage - minimal step entry into this home! The lower level separates this home from the rest. Over 700 sqft of beautifully finished space and still allows for plenty of storage. Fall in love with the curb appeal & cul-de-sac location; easily see yourself creating lasting memories for years to come- Welcome Home!
Zillow last checked: 8 hours ago
Listing updated: July 09, 2024 at 08:19pm
Listed by:
Matt Nuzie 203-642-0341,
RE/MAX Right Choice 203-268-1118
Bought with:
Irene Sorial, REB.0794997
BHGRE Shore & Country
Source: Smart MLS,MLS#: 170602565
Facts & features
Interior
Bedrooms & bathrooms
- Bedrooms: 3
- Bathrooms: 2
- Full bathrooms: 1
- 1/2 bathrooms: 1
Primary bedroom
- Level: Main
Bedroom
- Level: Main
Bedroom
- Level: Main
Dining room
- Level: Main
Kitchen
- Level: Main
Living room
- Level: Main
Rec play room
- Level: Lower
Heating
- Baseboard, Hot Water, Natural Gas
Cooling
- Central Air
Appliances
- Included: Oven/Range, Microwave, Refrigerator, Dishwasher, Gas Water Heater
Features
- Basement: Full,Partially Finished,Storage Space
- Number of fireplaces: 1
Interior area
- Total structure area: 2,054
- Total interior livable area: 2,054 sqft
- Finished area above ground: 1,304
- Finished area below ground: 750
Property
Parking
- Total spaces: 2
- Parking features: Attached, Private, Paved
- Attached garage spaces: 2
- Has uncovered spaces: Yes
Features
- Patio & porch: Patio
- Exterior features: Awning(s), Underground Sprinkler
Lot
- Size: 0.29 Acres
- Features: Cul-De-Sac, Level
Details
- Parcel number: 390735
- Zoning: A
Construction
Type & style
- Home type: SingleFamily
- Architectural style: Ranch
- Property subtype: Single Family Residence
Materials
- Vinyl Siding
- Foundation: Concrete Perimeter
- Roof: Asphalt
Condition
- New construction: No
- Year built: 1962
Utilities & green energy
- Sewer: Public Sewer
- Water: Public
Community & neighborhood
Community
- Community features: Health Club, Park, Playground, Shopping/Mall
Location
- Region: Trumbull
Price history
| Date | Event | Price |
|---|---|---|
| 12/1/2023 | Sold | $500,000+5.3%$243/sqft |
Source: | ||
| 11/3/2023 | Pending sale | $475,000$231/sqft |
Source: | ||
| 10/12/2023 | Listed for sale | $475,000$231/sqft |
Source: | ||
Public tax history
| Year | Property taxes | Tax assessment |
|---|---|---|
| 2025 | $8,946 +2.9% | $243,460 |
| 2024 | $8,693 +1.6% | $243,460 |
| 2023 | $8,554 +1.6% | $243,460 |
Find assessor info on the county website
Neighborhood: Long Hill
Nearby schools
GreatSchools rating
- 9/10Jane Ryan SchoolGrades: K-5Distance: 0.3 mi
- 7/10Madison Middle SchoolGrades: 6-8Distance: 0.9 mi
- 10/10Trumbull High SchoolGrades: 9-12Distance: 1.9 mi
Schools provided by the listing agent
- Elementary: Jane Ryan
- Middle: Madison
- High: Trumbull
Source: Smart MLS. This data may not be complete. We recommend contacting the local school district to confirm school assignments for this home.

Get pre-qualified for a loan
At Zillow Home Loans, we can pre-qualify you in as little as 5 minutes with no impact to your credit score.An equal housing lender. NMLS #10287.
Sell for more on Zillow
Get a free Zillow Showcase℠ listing and you could sell for .
$620,200
2% more+ $12,404
With Zillow Showcase(estimated)
$632,604