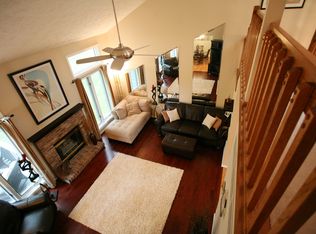Step into this light and bright, updated END ranch unit in Northampton! Enjoy hardwood floors, a spacious vaulted living rm complete with gas fireplace & a modern maple kitchen with stainless appliances & breakfast bar! Easy access from the BIG 2 car garage into the laundry/mud room. Great bedroom space with master BR suite & second BR! The full basement with tons of closets is perfect for storgage! Nice green space and wooded backdrop views from the deck area too! Very conveniently located next to Wegmans, near the YMCA, mall & hospital!
This property is off market, which means it's not currently listed for sale or rent on Zillow. This may be different from what's available on other websites or public sources.
