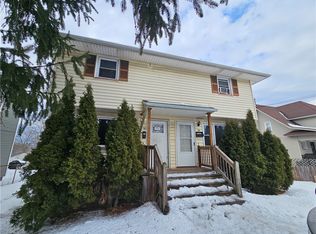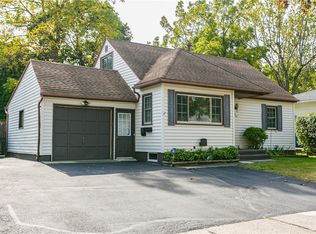Closed
$230,000
50 Elk St, Rochester, NY 14615
4beds
1,926sqft
Single Family Residence
Built in 1930
9,029.99 Square Feet Lot
$234,000 Zestimate®
$119/sqft
$2,102 Estimated rent
Maximize your home sale
Get more eyes on your listing so you can sell faster and for more.
Home value
$234,000
$215,000 - $253,000
$2,102/mo
Zestimate® history
Loading...
Owner options
Explore your selling options
What's special
Beautiful 4 bedroom, 1 full and 1 half bath home that has been fully updated. Updated kitchen with stainless appliances and granite counter tops. First floor laundry and updated bathrooms. There is a huge covered front porch to sit and enjoy the very quiet street, large side yard and well established perennials and flowering shrubs that line the driveway and surround the home . The partially finished lower level is cozy and adds tons of storage and extra living space. There is nothing to do to this home but move in and enjoy. Conveniently located near shopping , restaurants and expressway . Delayed negotiations until 8/30/25 @ noon
Zillow last checked: 8 hours ago
Listing updated: October 27, 2025 at 06:09am
Listed by:
Diane Calcagno-Jackson 585-218-6834,
RE/MAX Realty Group
Bought with:
Marlene H. Adams, 40AD0749677
Howard Hanna
Source: NYSAMLSs,MLS#: R1630693 Originating MLS: Rochester
Originating MLS: Rochester
Facts & features
Interior
Bedrooms & bathrooms
- Bedrooms: 4
- Bathrooms: 2
- Full bathrooms: 1
- 1/2 bathrooms: 1
- Main level bathrooms: 1
Heating
- Gas, Forced Air
Appliances
- Included: Dishwasher, Gas Oven, Gas Range, Gas Water Heater, Microwave, Refrigerator
- Laundry: Main Level
Features
- Breakfast Bar, Separate/Formal Dining Room, Entrance Foyer, Separate/Formal Living Room, Granite Counters, Living/Dining Room
- Flooring: Carpet, Ceramic Tile, Laminate, Luxury Vinyl, Varies
- Basement: Full
- Has fireplace: No
Interior area
- Total structure area: 1,926
- Total interior livable area: 1,926 sqft
Property
Parking
- Parking features: No Garage
Features
- Levels: Two
- Stories: 2
- Patio & porch: Covered, Porch
- Exterior features: Blacktop Driveway
Lot
- Size: 9,029 sqft
- Dimensions: 78 x 115
- Features: Rectangular, Rectangular Lot, Residential Lot
Details
- Additional structures: Shed(s), Storage
- Parcel number: 26140009039000020360010000
- Special conditions: Standard
Construction
Type & style
- Home type: SingleFamily
- Architectural style: Colonial,Two Story
- Property subtype: Single Family Residence
Materials
- Vinyl Siding
- Foundation: Block
- Roof: Architectural,Shingle
Condition
- Resale
- Year built: 1930
Utilities & green energy
- Sewer: Connected
- Water: Connected, Public
- Utilities for property: Cable Available, Sewer Connected, Water Connected
Community & neighborhood
Location
- Region: Rochester
- Subdivision: Britton Div 06
Other
Other facts
- Listing terms: Cash,Conventional,FHA,VA Loan
Price history
| Date | Event | Price |
|---|---|---|
| 10/24/2025 | Sold | $230,000+21.1%$119/sqft |
Source: | ||
| 8/31/2025 | Pending sale | $189,900$99/sqft |
Source: | ||
| 8/22/2025 | Listed for sale | $189,900$99/sqft |
Source: | ||
| 6/3/2025 | Listing removed | $189,900$99/sqft |
Source: | ||
| 5/6/2025 | Pending sale | $189,900$99/sqft |
Source: | ||
Public tax history
| Year | Property taxes | Tax assessment |
|---|---|---|
| 2024 | -- | $183,600 +72.9% |
| 2023 | -- | $106,200 |
| 2022 | -- | $106,200 |
Find assessor info on the county website
Neighborhood: Maplewood
Nearby schools
GreatSchools rating
- 3/10School 54 Flower City Community SchoolGrades: PK-6Distance: 1.9 mi
- 3/10Joseph C Wilson Foundation AcademyGrades: K-8Distance: 3.5 mi
- 6/10Rochester Early College International High SchoolGrades: 9-12Distance: 3.5 mi
Schools provided by the listing agent
- District: Rochester
Source: NYSAMLSs. This data may not be complete. We recommend contacting the local school district to confirm school assignments for this home.

