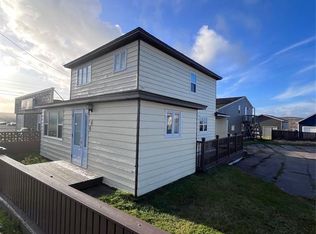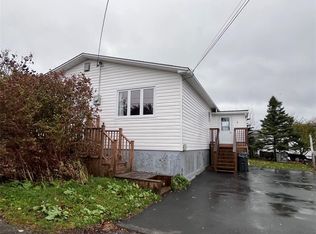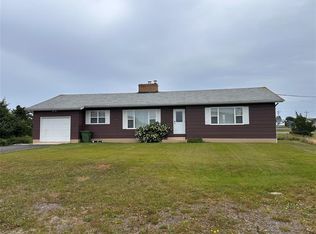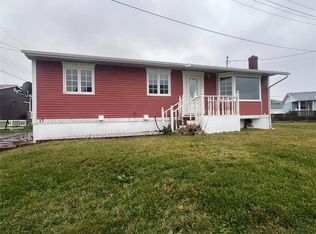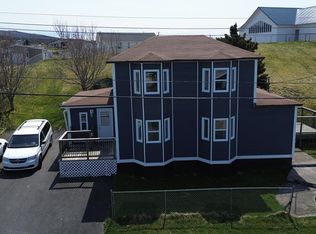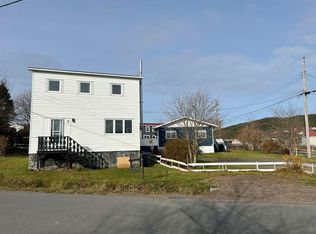50 Elizabeth Avenue, Grand Bank, NL A0E1W0
What's special
- 77 days |
- 17 |
- 5 |
Zillow last checked: 8 hours ago
Listing updated: November 04, 2025 at 05:11am
Karen Jones,
RE/MAX Eastern Edge Realty Ltd. - Marystown
Facts & features
Interior
Bedrooms & bathrooms
- Bedrooms: 4
- Bathrooms: 1
- Full bathrooms: 1
Bedroom
- Level: Second
- Area: 95.45 Square Feet
- Dimensions: 8.3x11.5
Bedroom
- Level: Second
- Area: 103.88 Square Feet
- Dimensions: 9.8x10.6
Bedroom
- Level: Second
- Area: 86.32 Square Feet
- Dimensions: 10.4x8.3
Bedroom
- Level: Second
- Area: 75.53 Square Feet
- Dimensions: 9.10x8.3
Bathroom
- Level: Second
- Area: 39.72 Square Feet
- Dimensions: 6.5x6.11
Dining room
- Level: Main
- Area: 83.07 Square Feet
- Dimensions: 7.10x11.7
Kitchen
- Level: Main
- Area: 154.7 Square Feet
- Dimensions: 13.11x11.8
Living room
- Level: Main
- Area: 177.32 Square Feet
- Dimensions: 12.4x14.3
Porch
- Level: Main
- Area: 64.35 Square Feet
- Dimensions: 6.5x9.9
Porch
- Level: Main
- Area: 38 Square Feet
- Dimensions: 4x9.5
Heating
- Oil
Appliances
- Included: Refrigerator, Stove, Washer, Dryer
Features
- Flooring: Mixed
- Windows: Window Coverings
- Basement: Crawl Space
Interior area
- Total structure area: 1,256
- Total interior livable area: 1,256 sqft
Property
Parking
- Parking features: None, Storage
- Has uncovered spaces: Yes
Features
- Levels: Two
- Has view: Yes
- Water view: Year Round Road Access
Lot
- Dimensions: 78 x 120 x 48 x 120
- Features: Landscaped, Level, Views, Under 0.5 Acres
Details
- Additional structures: Shed(s)
- Zoning description: RES.
Construction
Type & style
- Home type: SingleFamily
- Property subtype: Retail, Single Family Residence
Materials
- Vinyl Siding
- Foundation: Pillar/Post/Pier
- Roof: Shingle - Asphalt
Condition
- Year built: 1950
Utilities & green energy
- Sewer: Public Sewer
- Water: Public
- Utilities for property: Cable Connected, Electricity Connected, High Speed Internet, Phone Connected
Community & HOA
Location
- Region: Grand Bank
Financial & listing details
- Price per square foot: C$72/sqft
- Annual tax amount: C$1,100
- Date on market: 9/29/2025
(709) 277-0490
By pressing Contact Agent, you agree that the real estate professional identified above may call/text you about your search, which may involve use of automated means and pre-recorded/artificial voices. You don't need to consent as a condition of buying any property, goods, or services. Message/data rates may apply. You also agree to our Terms of Use. Zillow does not endorse any real estate professionals. We may share information about your recent and future site activity with your agent to help them understand what you're looking for in a home.
Price history
Price history
Price history is unavailable.
Public tax history
Public tax history
Tax history is unavailable.Climate risks
Neighborhood: A0E
Nearby schools
GreatSchools rating
No schools nearby
We couldn't find any schools near this home.
Schools provided by the listing agent
- District: Burin Peninsula
Source: Newfoundland and Labrador AR. This data may not be complete. We recommend contacting the local school district to confirm school assignments for this home.
- Loading
