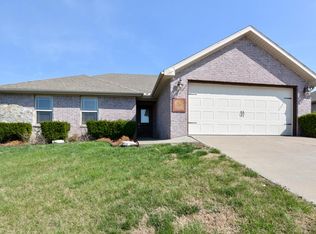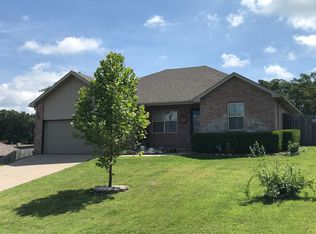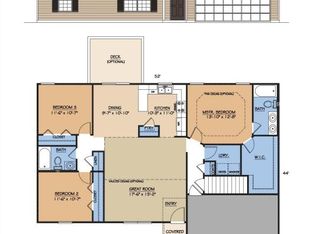The Maplewood floor plan offers three bedrooms and two bathrooms in 1500 square feet. The master suite features a large walk in closet and double vanities in the master bath. Both guest bedrooms also feature large walk in closet. the kitchen is large and open to the dining and living area. Outside you will find a level lot and a two car garage.
This property is off market, which means it's not currently listed for sale or rent on Zillow. This may be different from what's available on other websites or public sources.



