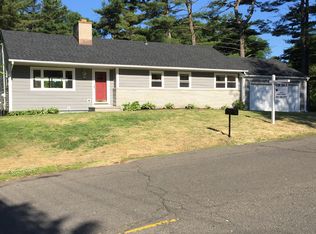This is a stunning two bedrooms split-level home! It has been meticulously maintained by the sellers. This property has an amazing backyard for an all year round fun time. A spacious driveway combined with a back patio area is a must-see! Relax and host family and friends in the spacious living room. The part-finished basement can be used as a playroom or as desired. ******Plumbing was done in the basement to switch the heating from oil to gas.******
This property is off market, which means it's not currently listed for sale or rent on Zillow. This may be different from what's available on other websites or public sources.
