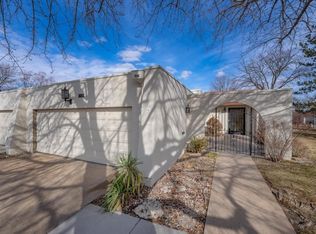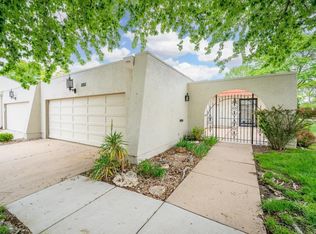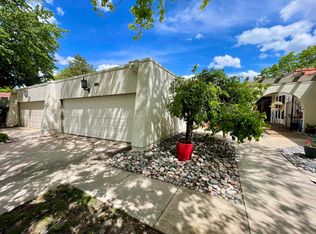Immaculate and move-in condo on a cul-de-sac lot complete with neutral decor throughout, light and bright kitchen with eating space, formal dining room, warm and inviting living room complete with woodburning fireplace, main floor master suite with his and her closets, and enjoy the finished basement with woodburning fireplace, wet bar, and game area. Make sure you do not miss this fabulous well-maintained home!
This property is off market, which means it's not currently listed for sale or rent on Zillow. This may be different from what's available on other websites or public sources.



