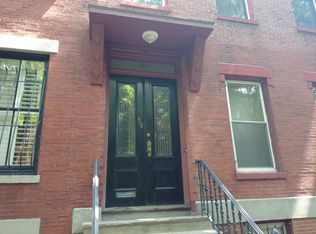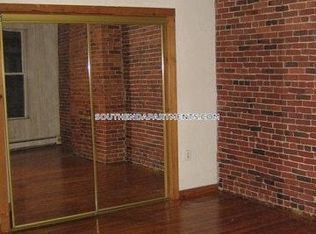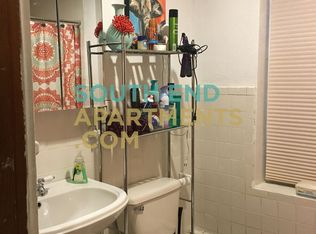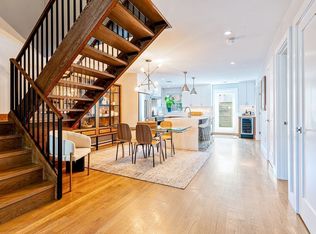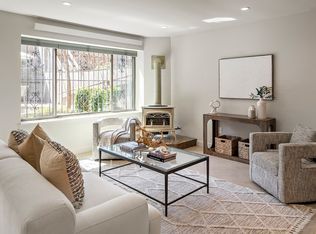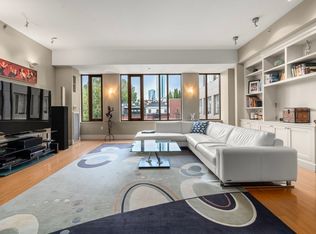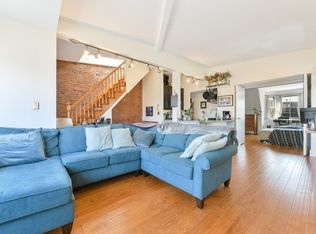Welcome to your dream home in the heart of Boston’s iconic South End. This meticulously renovated 3-bedroom, 3-bathroom luxury condo blends classic brownstone charm with sleek modern finishes. Thoughtfully designed with space and comfort in mind, this home lives more like a single-family home, offering privacy and flow rarely found in condo living. Boasting soaring ceilings, exposed brick walls, and expansive new front windows, the space is flooded with natural light throughout the day. Head inside to discover brand-new white oak floors and recessed lighting that elevate the warm, sophisticated interior. The open-concept living and dining area is perfect for entertaining, while the private large deck offers sweeping city views—an ideal spot for morning coffee or evening gatherings. Additional highlights include deeded parking, a rare and valuable amenity in this prime location. Just moments from the neighborhood’s finest dining & boutique shopping, you wont want to miss out.
For sale
Price cut: $45.5K (10/9)
$1,750,000
50 E Springfield St #1, Boston, MA 02118
3beds
2,213sqft
Est.:
Condominium
Built in 1890
-- sqft lot
$-- Zestimate®
$791/sqft
$-- HOA
What's special
- 184 days |
- 756 |
- 60 |
Likely to sell faster than
Zillow last checked: 8 hours ago
Listing updated: November 17, 2025 at 12:06am
Listed by:
Thomas McKenna 617-545-4533,
eXp Realty 888-854-7493
Source: MLS PIN,MLS#: 73381212
Tour with a local agent
Facts & features
Interior
Bedrooms & bathrooms
- Bedrooms: 3
- Bathrooms: 3
- Full bathrooms: 2
- 1/2 bathrooms: 1
Primary bedroom
- Level: First
Bedroom 2
- Level: First
Bedroom 3
- Level: First
Bathroom 1
- Features: Bathroom - Full
- Level: First
Bathroom 2
- Features: Bathroom - Full
- Level: First
Kitchen
- Features: Kitchen Island, Deck - Exterior, Recessed Lighting, Stainless Steel Appliances
- Level: First
Living room
- Level: First
Heating
- Natural Gas
Cooling
- None
Appliances
- Laundry: In Unit
Features
- Flooring: Wood, Tile, Carpet
- Basement: None
- Has fireplace: No
Interior area
- Total structure area: 2,213
- Total interior livable area: 2,213 sqft
- Finished area above ground: 2,213
Video & virtual tour
Property
Parking
- Total spaces: 1
- Parking features: Deeded
- Uncovered spaces: 1
Features
- Patio & porch: Deck
- Exterior features: Deck
Details
- Parcel number: W:08 P:01475 S:000,3391924
- Zoning: R2
Construction
Type & style
- Home type: Condo
- Property subtype: Condominium
Materials
- Brick, Stone
- Roof: Shingle
Condition
- Year built: 1890
Utilities & green energy
- Electric: Circuit Breakers
- Sewer: Public Sewer
- Water: Public
- Utilities for property: for Gas Range
Community & HOA
Community
- Features: Public Transportation, Shopping, Park, Walk/Jog Trails, Medical Facility, Laundromat, Bike Path, Conservation Area, Highway Access, House of Worship, Marina, Private School, Public School, T-Station, University
Location
- Region: Boston
Financial & listing details
- Price per square foot: $791/sqft
- Tax assessed value: $2,543,600
- Annual tax amount: $29,455
- Date on market: 6/10/2025
Estimated market value
Not available
Estimated sales range
Not available
$4,062/mo
Price history
Price history
| Date | Event | Price |
|---|---|---|
| 10/9/2025 | Price change | $1,750,000-2.5%$791/sqft |
Source: MLS PIN #73381212 Report a problem | ||
| 8/28/2025 | Price change | $1,795,500-5.3%$811/sqft |
Source: MLS PIN #73381212 Report a problem | ||
| 6/19/2025 | Price change | $1,895,500-5.2%$857/sqft |
Source: MLS PIN #73381212 Report a problem | ||
| 5/28/2025 | Listed for sale | $1,999,000-0.1%$903/sqft |
Source: MLS PIN #73381212 Report a problem | ||
| 1/3/2025 | Listing removed | $2,000,000$904/sqft |
Source: MLS PIN #73292347 Report a problem | ||
Public tax history
Public tax history
Tax history is unavailable.BuyAbility℠ payment
Est. payment
$10,420/mo
Principal & interest
$8830
Property taxes
$977
Home insurance
$613
Climate risks
Neighborhood: South End
Nearby schools
GreatSchools rating
- 7/10Hurley K-8 SchoolGrades: PK-8Distance: 0.3 mi
- NACarter SchoolGrades: 7-12Distance: 0.6 mi
- 3/10Blackstone Elementary SchoolGrades: PK-6Distance: 0.4 mi
- Loading
- Loading
