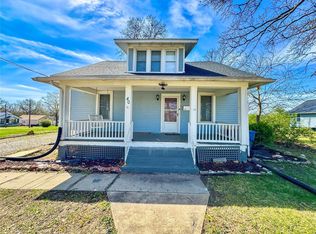Closed
Listing Provided by:
Matthew E McClelland 314-922-7767,
RE/MAX Today,
Sarah D Sullentrup 636-390-8575,
RE/MAX Today
Bought with: Johanning Real Estate LLC
Price Unknown
50 E Springfield Rd, Saint Clair, MO 63077
2beds
1,128sqft
Single Family Residence
Built in 1920
0.46 Acres Lot
$148,800 Zestimate®
$--/sqft
$977 Estimated rent
Home value
$148,800
$137,000 - $161,000
$977/mo
Zestimate® history
Loading...
Owner options
Explore your selling options
What's special
Location, location, location!! This super cozy ranch home is everything you need. It sits on a large corner lot with off street parking. It has a great front porch that's nice and roomy. It has a 2 bedroom 1 bath with a main floor laundry. It has a 14x12 Dining area, 14x16 Living Room and a spacious kitchen. The sunroom/screened in porch is great additional space. Come check it out. This home could be yours. Additional Rooms: Sun Room
Zillow last checked: 8 hours ago
Listing updated: April 28, 2025 at 06:29pm
Listing Provided by:
Matthew E McClelland 314-922-7767,
RE/MAX Today,
Sarah D Sullentrup 636-390-8575,
RE/MAX Today
Bought with:
Lori L Alyea, 2021009581
Johanning Real Estate LLC
Source: MARIS,MLS#: 23067509 Originating MLS: Franklin County Board of REALTORS
Originating MLS: Franklin County Board of REALTORS
Facts & features
Interior
Bedrooms & bathrooms
- Bedrooms: 2
- Bathrooms: 1
- Full bathrooms: 1
- Main level bathrooms: 1
- Main level bedrooms: 2
Bedroom
- Features: Floor Covering: Carpeting
- Level: Main
- Area: 156
- Dimensions: 13x12
Bedroom
- Features: Floor Covering: Carpeting
- Level: Main
- Area: 169
- Dimensions: 13x13
Dining room
- Features: Floor Covering: Carpeting
- Level: Main
- Area: 168
- Dimensions: 14x12
Kitchen
- Features: Floor Covering: Vinyl
- Level: Main
- Area: 168
- Dimensions: 14x12
Laundry
- Features: Floor Covering: Vinyl
- Level: Main
- Area: 25
- Dimensions: 5x5
Living room
- Features: Floor Covering: Carpeting
- Level: Main
- Area: 224
- Dimensions: 16x14
Sunroom
- Features: Floor Covering: Carpeting
- Level: Main
- Area: 128
- Dimensions: 16x8
Heating
- Forced Air, Natural Gas
Cooling
- Central Air, Electric
Appliances
- Included: Gas Water Heater, Electric Range, Electric Oven
- Laundry: Main Level
Features
- Dining/Living Room Combo, Separate Dining
- Flooring: Carpet
- Doors: Storm Door(s)
- Windows: Insulated Windows, Storm Window(s)
- Basement: Concrete,Unfinished,Walk-Up Access
- Has fireplace: No
- Fireplace features: None
Interior area
- Total structure area: 1,128
- Total interior livable area: 1,128 sqft
- Finished area above ground: 1,128
Property
Parking
- Parking features: Off Street
Features
- Levels: One
- Patio & porch: Covered, Screened
Lot
- Size: 0.46 Acres
Details
- Parcel number: 2273602016283000
- Special conditions: Standard
Construction
Type & style
- Home type: SingleFamily
- Architectural style: Ranch,Traditional
- Property subtype: Single Family Residence
Materials
- Frame
Condition
- Year built: 1920
Utilities & green energy
- Sewer: Public Sewer
- Water: Public
Community & neighborhood
Location
- Region: Saint Clair
- Subdivision: Dixon
Other
Other facts
- Listing terms: Cash,Conventional,FHA,USDA Loan,VA Loan
- Ownership: Private
- Road surface type: Gravel
Price history
| Date | Event | Price |
|---|---|---|
| 12/19/2023 | Sold | -- |
Source: | ||
| 11/22/2023 | Pending sale | $115,000$102/sqft |
Source: | ||
| 11/18/2023 | Listed for sale | $115,000+60.8%$102/sqft |
Source: | ||
| 1/28/2020 | Sold | -- |
Source: | ||
| 12/31/2019 | Pending sale | $71,500$63/sqft |
Source: Platinum Realty of St. Louis, #19079269 Report a problem | ||
Public tax history
| Year | Property taxes | Tax assessment |
|---|---|---|
| 2024 | $1,112 -1.5% | $18,120 |
| 2023 | $1,129 +1.9% | $18,120 +0.8% |
| 2022 | $1,108 +0.2% | $17,978 |
Find assessor info on the county website
Neighborhood: 63077
Nearby schools
GreatSchools rating
- NASt. Clair Elementary SchoolGrades: PK-2Distance: 0.2 mi
- 6/10St. Clair Jr. High SchoolGrades: 6-8Distance: 0.6 mi
- 3/10St. Clair High SchoolGrades: 9-12Distance: 0.5 mi
Schools provided by the listing agent
- Elementary: St. Clair Elem.
- Middle: St. Clair Jr. High
- High: St. Clair High
Source: MARIS. This data may not be complete. We recommend contacting the local school district to confirm school assignments for this home.
Sell for more on Zillow
Get a free Zillow Showcase℠ listing and you could sell for .
$148,800
2% more+ $2,976
With Zillow Showcase(estimated)
$151,776