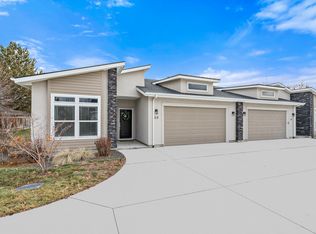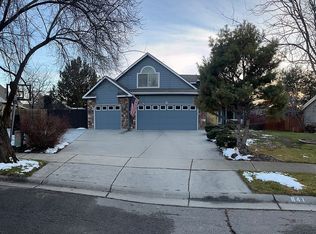Sold
Price Unknown
50 E Ranch Dr, Eagle, ID 83616
3beds
2baths
1,778sqft
Single Family Residence
Built in 2020
2,613.6 Square Feet Lot
$515,600 Zestimate®
$--/sqft
$2,234 Estimated rent
Home value
$515,600
$480,000 - $552,000
$2,234/mo
Zestimate® history
Loading...
Owner options
Explore your selling options
What's special
Stunning Turn-Key, Single-Level Townhome in Prime Downtown Eagle Location! This charming, fully furnished townhome is nestled in a peaceful corner of the community, offering both tranquility and proximity to all that Downtown Eagle has to offer. With a spacious kitchen and oversized master suite, the home is designed with comfort and functionality in mind. The open, airy layout flows effortlessly, making it perfect for everyday living or entertaining guests. Set on a desirable corner lot, the townhome boasts a large, wraparound landscaped yard, providing extra privacy and serene outdoor space. The home’s versatile design allows for both short-term and long-term rental opportunities. Additionally, the HOA covers ground maintenance, so you can relax and enjoy all the perks without the hassle of upkeep. This is a perfect in-town retreat — ready for you to move in and start living!
Zillow last checked: 8 hours ago
Listing updated: April 28, 2025 at 09:41am
Listed by:
Jason Murges 208-866-6983,
Eagle Creek Realty Group
Bought with:
Sherri Battazzo
Buy Boise Real Estate Group
Source: IMLS,MLS#: 98940111
Facts & features
Interior
Bedrooms & bathrooms
- Bedrooms: 3
- Bathrooms: 2
- Main level bathrooms: 2
- Main level bedrooms: 3
Primary bedroom
- Level: Main
Bedroom 2
- Level: Main
Bedroom 3
- Level: Main
Heating
- Forced Air, Natural Gas
Cooling
- Central Air
Appliances
- Included: Gas Water Heater, Dishwasher, Disposal, Microwave, Oven/Range Freestanding, Refrigerator, Washer, Dryer, Gas Oven, Gas Range
Features
- Bath-Master, Bed-Master Main Level, Family Room, Double Vanity, Pantry, Kitchen Island, Granite Counters, Number of Baths Main Level: 2
- Flooring: Vinyl
- Has basement: No
- Number of fireplaces: 1
- Fireplace features: One, Gas
Interior area
- Total structure area: 1,778
- Total interior livable area: 1,778 sqft
- Finished area above ground: 1,778
Property
Parking
- Total spaces: 2
- Parking features: Attached
- Attached garage spaces: 2
- Details: Garage: 21 X 21
Features
- Levels: One
- Patio & porch: Covered Patio/Deck
Lot
- Size: 2,613 sqft
- Dimensions: 60 x 40
- Features: Sm Lot 5999 SF, Corner Lot, Auto Sprinkler System
Details
- Parcel number: R7476550090
Construction
Type & style
- Home type: SingleFamily
- Property subtype: Single Family Residence
Materials
- Frame, Stone, Stucco
- Foundation: Crawl Space
- Roof: Composition
Condition
- Year built: 2020
Details
- Builder name: Stetson Homes
Utilities & green energy
- Water: Public
- Utilities for property: Sewer Connected, Cable Connected, Broadband Internet
Community & neighborhood
Location
- Region: Eagle
- Subdivision: Riverstone Twnh
HOA & financial
HOA
- Has HOA: Yes
- HOA fee: $284 quarterly
Other
Other facts
- Listing terms: Cash,Conventional,1031 Exchange
- Ownership: Fee Simple
- Road surface type: Paved
Price history
Price history is unavailable.
Public tax history
| Year | Property taxes | Tax assessment |
|---|---|---|
| 2025 | $1,818 -4.1% | $478,900 +7.3% |
| 2024 | $1,896 -18.3% | $446,400 +5.6% |
| 2023 | $2,322 -5.3% | $422,800 -18.5% |
Find assessor info on the county website
Neighborhood: 83616
Nearby schools
GreatSchools rating
- 10/10Eagle Hills Elementary SchoolGrades: PK-5Distance: 0.4 mi
- 9/10Eagle Middle SchoolGrades: 6-8Distance: 0.7 mi
- 10/10Eagle High SchoolGrades: 9-12Distance: 2.4 mi
Schools provided by the listing agent
- Elementary: Eagle Hills
- Middle: Eagle Middle
- High: Eagle
- District: West Ada School District
Source: IMLS. This data may not be complete. We recommend contacting the local school district to confirm school assignments for this home.

