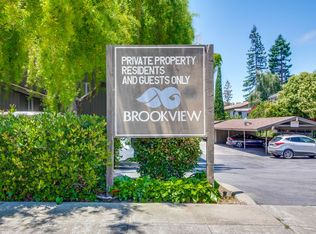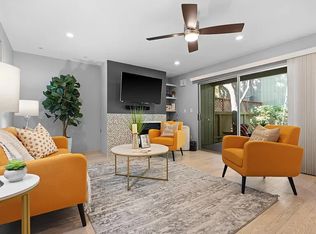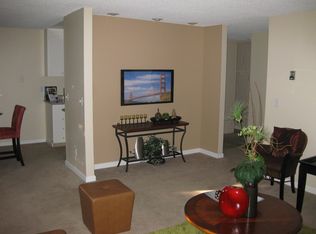Sold for $520,000
$520,000
50 E Middlefield Rd APT 40, Mountain View, CA 94043
1beds
837sqft
Condominium, Residential
Built in 1970
-- sqft lot
$510,400 Zestimate®
$621/sqft
$3,010 Estimated rent
Home value
$510,400
$470,000 - $556,000
$3,010/mo
Zestimate® history
Loading...
Owner options
Explore your selling options
What's special
*Within the serene Brookview community, this second-floor residence offers peace and privacy with no upstairs neighbors, ensuring a tranquil living space. *A large master bedroom adorned with mirrored closet doors and an in-suite bathroom, providing a personal retreat after a long day. The living room, open and airy, features a wood fireplace and newly installed recessed lighting, creating a warm and inviting atmosphere for relaxation and entertainment. The recent $15K upgrades, including fresh paint throughout the walls and ceilings, new carpet, and recessed lighting, elevate the home's elegance and comfort. *The condo's backyard patio boasts an open concept, allowing for scenic views and an ideal setting for a morning coffee or evening unwind. The Brookview community enriches your living experience with a swimming pool, clubhouse, gym, fountain, and lush landscaping.*Parking is never an issue with a designated carport #38 and ample guest parking available. Situated in close proximity to vital amenities, this condo is just a 3-minute walk to Whisman Park, and a short drive to the Google Quad Campus, & Ducati Corporate Offices. *Top-rated schools nearby including Crittenden Middle 9/10, and Mountain View High 10/10 (test scores from Great Schools Rating.)
Zillow last checked: 8 hours ago
Listing updated: 18 hours ago
Listed by:
Sophie Shen 01837259 408-799-2558,
Keller Williams Thrive 408-850-6900
Bought with:
Bill Taylor, 01128319
Montalvo Realty
Source: MLSListings Inc,MLS#: ML82000356
Facts & features
Interior
Bedrooms & bathrooms
- Bedrooms: 1
- Bathrooms: 1
- Full bathrooms: 1
Bathroom
- Features: ShowerandTub
Dining room
- Features: DiningArea
Family room
- Features: NoFamilyRoom
Kitchen
- Features: Countertop_Laminate
Heating
- Electric
Cooling
- None
Appliances
- Included: Electric Cooktop, Dishwasher, Electric Oven, Refrigerator
- Laundry: Community Facility
Features
- Fireplace features: Wood Burning
Interior area
- Total structure area: 837
- Total interior livable area: 837 sqft
Property
Parking
- Total spaces: 1
- Parking features: Carport
- Garage spaces: 1
Features
- Stories: 1
- Pool features: Community
Lot
- Size: 822 sqft
Details
- Parcel number: 16024040
- Zoning: R3-2*
- Special conditions: Standard
Construction
Type & style
- Home type: Condo
- Property subtype: Condominium, Residential
Materials
- Foundation: Slab
- Roof: Other
Condition
- New construction: No
- Year built: 1970
Utilities & green energy
- Gas: IndividualGasMeters
- Sewer: Public Sewer
- Water: Public
- Utilities for property: Water Public
Community & neighborhood
Location
- Region: Mountain View
HOA & financial
HOA
- Has HOA: Yes
- HOA fee: $593 monthly
- Amenities included: Club House, Community Pool
- Services included: Sewer
Other
Other facts
- Listing agreement: ExclusiveRightToSell
Price history
| Date | Event | Price |
|---|---|---|
| 9/25/2025 | Sold | $520,000-3.3%$621/sqft |
Source: | ||
| 9/23/2025 | Pending sale | $538,000$643/sqft |
Source: | ||
| 9/9/2025 | Contingent | $538,000$643/sqft |
Source: | ||
| 6/23/2025 | Listed for sale | $538,000+106.9%$643/sqft |
Source: | ||
| 6/22/2001 | Sold | $260,000+92.6%$311/sqft |
Source: Public Record Report a problem | ||
Public tax history
| Year | Property taxes | Tax assessment |
|---|---|---|
| 2025 | $4,758 +0.7% | $391,755 +2% |
| 2024 | $4,724 +1% | $384,074 +2% |
| 2023 | $4,678 +0.3% | $376,544 +2% |
Find assessor info on the county website
Neighborhood: North Wishman
Nearby schools
GreatSchools rating
- 7/10Jose Antonio Vargas ElementaryGrades: K-5Distance: 0.5 mi
- 8/10Crittenden Middle SchoolGrades: 6-8Distance: 1.4 mi
- 10/10Mountain View High SchoolGrades: 9-12Distance: 2.7 mi
Schools provided by the listing agent
- Middle: CrittendenMiddle_2
- High: MountainViewHigh_1
- District: MountainViewWhisman
Source: MLSListings Inc. This data may not be complete. We recommend contacting the local school district to confirm school assignments for this home.
Get a cash offer in 3 minutes
Find out how much your home could sell for in as little as 3 minutes with a no-obligation cash offer.
Estimated market value
$510,400


