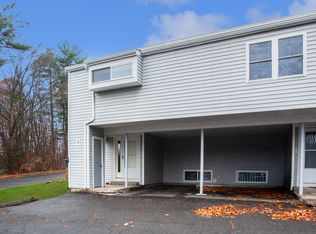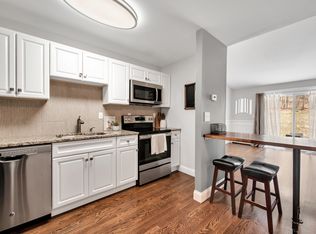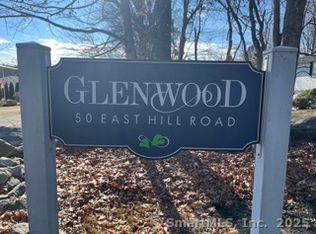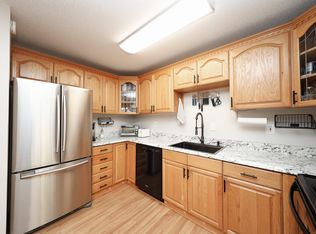Sold for $252,000
$252,000
50 East Hill Road APT 6D, Canton, CT 06019
2beds
1,266sqft
Condominium, Townhouse
Built in 1969
-- sqft lot
$271,700 Zestimate®
$199/sqft
$2,178 Estimated rent
Home value
$271,700
$258,000 - $288,000
$2,178/mo
Zestimate® history
Loading...
Owner options
Explore your selling options
What's special
Discover comfortable condo living in this well-maintained and nicely updated 2-bedroom home offering the perfect blend of functionality and convenience. Located in close proximity to the Shoppes at Farmington Valley this spacious condo has an open concept main living level connecting the kitchen to an eating area and generous living room. The bright living room opens through sliding glass doors to your private patio - an ideal space for summer barbecues and outdoor entertaining. A tastefully updated powder room adds extra convenience and completes the main floor. The primary bedroom features abundant storage with two generous closets, while the nicely renovated main bathroom showcases modern updates including a stylish vanity, new sink, and contemporary faucet, complemented by a convenient tub/shower combination. Another spacious bedroom offers a large walk-in closet and vaulted ceiling. Practical amenities include a dedicated lower-level utility room with washer and dryer, plus covered parking in your assigned carport. This desirable unit includes heat and water in the association fee, providing additional value. Located in a well-maintained complex featuring a refreshing community pool, you'll appreciate the convenient proximity to parks, shopping, and the library. The welcoming downtown of Collinsville is close by along with the Farmington River where you can kayak, canoe and go tubing! Don't miss this opportunity to make this comfortable condo your new home.
Zillow last checked: 8 hours ago
Listing updated: April 30, 2025 at 05:03am
Listed by:
Lisa C. Barall-Matt 860-614-9650,
Berkshire Hathaway NE Prop. 860-658-1981
Bought with:
Scott A. Bayne, REB.0751223
Century 21 Bay-Mar Realty
Source: Smart MLS,MLS#: 24075818
Facts & features
Interior
Bedrooms & bathrooms
- Bedrooms: 2
- Bathrooms: 2
- Full bathrooms: 1
- 1/2 bathrooms: 1
Primary bedroom
- Features: Vaulted Ceiling(s)
- Level: Upper
- Area: 176 Square Feet
- Dimensions: 11 x 16
Bedroom
- Features: Vaulted Ceiling(s), Walk-In Closet(s)
- Level: Upper
- Area: 168 Square Feet
- Dimensions: 12 x 14
Family room
- Level: Lower
- Area: 170 Square Feet
- Dimensions: 10 x 17
Kitchen
- Level: Main
- Area: 144 Square Feet
- Dimensions: 9 x 16
Living room
- Level: Main
- Area: 187 Square Feet
- Dimensions: 11 x 17
Heating
- Baseboard, Natural Gas
Cooling
- Wall Unit(s)
Appliances
- Included: Oven/Range, Range Hood, Refrigerator, Dishwasher, Washer, Dryer, Electric Water Heater, Water Heater
- Laundry: Lower Level
Features
- Wired for Data, Open Floorplan
- Basement: Full,Partially Finished
- Attic: None
- Has fireplace: No
Interior area
- Total structure area: 1,266
- Total interior livable area: 1,266 sqft
- Finished area above ground: 1,116
- Finished area below ground: 150
Property
Parking
- Total spaces: 2
- Parking features: Carport, Paved
- Garage spaces: 1
- Has carport: Yes
Features
- Stories: 3
- Patio & porch: Deck
- Has private pool: Yes
- Pool features: Indoor
Lot
- Features: Level
Details
- Parcel number: 505750
- Zoning: SB
Construction
Type & style
- Home type: Condo
- Architectural style: Townhouse
- Property subtype: Condominium, Townhouse
Materials
- Vinyl Siding
Condition
- New construction: No
- Year built: 1969
Utilities & green energy
- Sewer: Public Sewer
- Water: Public
Community & neighborhood
Community
- Community features: Golf, Library, Medical Facilities, Park, Shopping/Mall
Location
- Region: Canton
- Subdivision: East Hill
HOA & financial
HOA
- Has HOA: Yes
- HOA fee: $362 monthly
- Amenities included: Pool, Management
- Services included: Maintenance Grounds, Trash, Snow Removal, Heat, Water, Pool Service
Price history
| Date | Event | Price |
|---|---|---|
| 4/29/2025 | Sold | $252,000+0.8%$199/sqft |
Source: | ||
| 4/17/2025 | Pending sale | $249,900$197/sqft |
Source: | ||
| 3/4/2025 | Contingent | $249,900$197/sqft |
Source: | ||
| 2/22/2025 | Listed for sale | $249,900+61.2%$197/sqft |
Source: | ||
| 1/3/2022 | Sold | $155,000-1.3%$122/sqft |
Source: Public Record Report a problem | ||
Public tax history
| Year | Property taxes | Tax assessment |
|---|---|---|
| 2025 | $4,253 -1.9% | $126,950 |
| 2024 | $4,335 +51.6% | $126,950 +57% |
| 2023 | $2,860 +5% | $80,850 |
Find assessor info on the county website
Neighborhood: Canton Valley
Nearby schools
GreatSchools rating
- 7/10Canton Intermediate SchoolGrades: 4-6Distance: 0.7 mi
- 7/10Canton Middle SchoolGrades: 7-8Distance: 0.5 mi
- 8/10Canton High SchoolGrades: 9-12Distance: 0.5 mi
Schools provided by the listing agent
- Elementary: Cherry Brook Primary
- High: Canton
Source: Smart MLS. This data may not be complete. We recommend contacting the local school district to confirm school assignments for this home.

Get pre-qualified for a loan
At Zillow Home Loans, we can pre-qualify you in as little as 5 minutes with no impact to your credit score.An equal housing lender. NMLS #10287.



