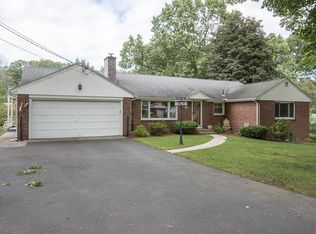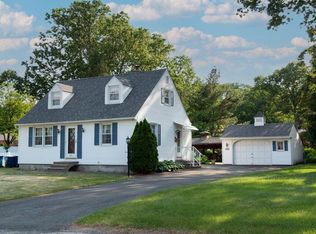Enjoy this 6 room 3 bedroom remodeled Cape in one of the most desirable neighborhoods in West Springfield. Beautiful home with many updates. A new heating system and central air along with tank-less water heater were installed in 2016. Updated eat-in kitchen with cherry cabinets and granite counter tops. In 2017 a new roof and gutters were installed. Newly remodeled living room with built in surround sound. And for those hot summer days take a swim in the above ground swimming pool. After a nice swim with the family take a short walk to Gooseberry farm for some home-made pie and ice cream. All showings are deferred until after the open house on June 3rd from 12:00-2:00.
This property is off market, which means it's not currently listed for sale or rent on Zillow. This may be different from what's available on other websites or public sources.

