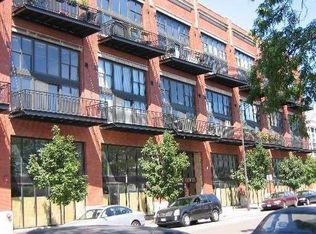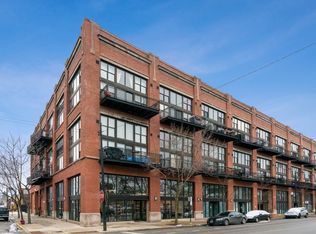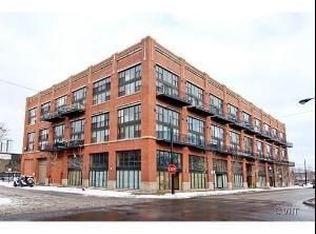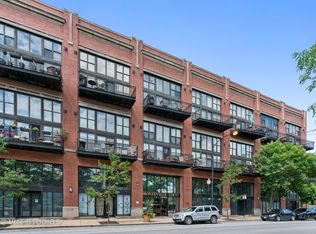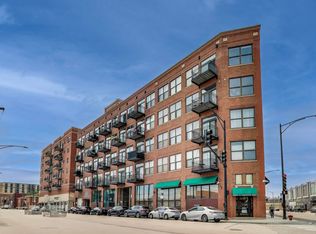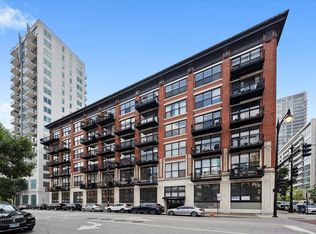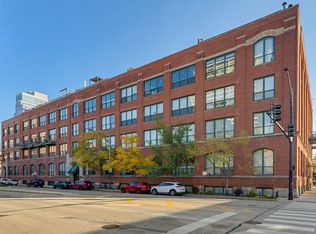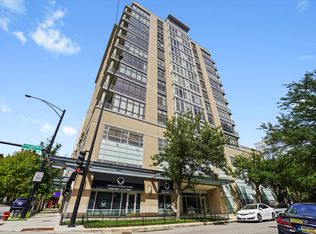Recently remodeled - 2 story unit @ Bronzeville Lofts! New kitchen, new bathrooms! New flooring and lighting throughout! Includes 2 bedrooms, 2 bathrooms, in-unit laundry, fireplace and private balcony with skyline view!! Features gorgeous exposed brick, 2 story living room, breakfast bar off kitchen, tons of natural light, rustic timber ceiling and exposed beams throughout! One exterior parking space included! Building has new roof. Conveniently located, close to lake Michigan, expressway, Lake Shore Drive, Green Line, Metra and South Loop. Building is pet friendly. Sold as-is.
Active
Price cut: $1.5K (11/12)
$398,400
50 E 26th St APT 406, Chicago, IL 60616
2beds
1,757sqft
Est.:
Condominium, Apartment, Single Family Residence
Built in 1915
-- sqft lot
$-- Zestimate®
$227/sqft
$735/mo HOA
What's special
Gorgeous exposed brickNew bathroomsTons of natural lightIn-unit laundryBreakfast bar off kitchenExterior parking spaceNew kitchen
- 80 days |
- 577 |
- 45 |
Zillow last checked: 9 hours ago
Listing updated: November 17, 2025 at 10:07pm
Listing courtesy of:
JT Byrne 773-720-7009,
Coldwell Banker Real Estate Group
Source: MRED as distributed by MLS GRID,MLS#: 12480209
Tour with a local agent
Facts & features
Interior
Bedrooms & bathrooms
- Bedrooms: 2
- Bathrooms: 2
- Full bathrooms: 2
Rooms
- Room types: Balcony/Porch/Lanai, Foyer, Storage, Walk In Closet, Other Room
Primary bedroom
- Features: Flooring (Carpet), Bathroom (Full)
- Level: Second
- Area: 693 Square Feet
- Dimensions: 33X21
Bedroom 2
- Features: Flooring (Carpet)
- Level: Main
- Area: 132 Square Feet
- Dimensions: 12X11
Balcony porch lanai
- Features: Flooring (Other)
- Level: Main
- Area: 96 Square Feet
- Dimensions: 16X6
Dining room
- Level: Main
- Dimensions: COMBO
Foyer
- Features: Flooring (Hardwood)
- Level: Main
- Area: 168 Square Feet
- Dimensions: 24X7
Kitchen
- Features: Kitchen (Eating Area-Breakfast Bar, Galley)
- Level: Main
- Area: 99 Square Feet
- Dimensions: 11X9
Living room
- Level: Main
- Area: 525 Square Feet
- Dimensions: 25X21
Other
- Features: Flooring (Carpet)
- Level: Second
- Area: 60 Square Feet
- Dimensions: 10X6
Storage
- Features: Flooring (Other)
- Level: Main
- Area: 21 Square Feet
- Dimensions: 7X3
Walk in closet
- Features: Flooring (Carpet)
- Level: Second
- Area: 80 Square Feet
- Dimensions: 10X8
Heating
- Natural Gas, Forced Air
Cooling
- Central Air
Appliances
- Laundry: Main Level, Washer Hookup
Features
- Cathedral Ceiling(s), Elevator, 1st Floor Bedroom, 1st Floor Full Bath, Walk-In Closet(s)
- Windows: Screens
- Basement: None
- Number of fireplaces: 1
- Fireplace features: Gas Log, Gas Starter, Living Room
Interior area
- Total structure area: 0
- Total interior livable area: 1,757 sqft
Property
Parking
- Total spaces: 1
- Parking features: Assigned, Owned
Accessibility
- Accessibility features: No Disability Access
Features
- Exterior features: Balcony
Details
- Additional parcels included: 17271230261071
- Parcel number: 17271230261027
- Special conditions: None
Construction
Type & style
- Home type: Condo
- Property subtype: Condominium, Apartment, Single Family Residence
Materials
- Brick
Condition
- New construction: No
- Year built: 1915
- Major remodel year: 2019
Utilities & green energy
- Sewer: Public Sewer
- Water: Lake Michigan
- Utilities for property: Cable Available
Community & HOA
HOA
- Has HOA: Yes
- Amenities included: Bike Room/Bike Trails, Elevator(s), Security Door Lock(s)
- Services included: Water, Parking, Insurance, Exterior Maintenance, Lawn Care, Scavenger, Snow Removal
- HOA fee: $735 monthly
Location
- Region: Chicago
Financial & listing details
- Price per square foot: $227/sqft
- Tax assessed value: $130,200
- Annual tax amount: $6,104
- Date on market: 9/24/2025
- Ownership: Condo
Estimated market value
Not available
Estimated sales range
Not available
$3,642/mo
Price history
Price history
| Date | Event | Price |
|---|---|---|
| 11/12/2025 | Price change | $398,400-0.4%$227/sqft |
Source: | ||
| 10/13/2025 | Price change | $399,900-3.6%$228/sqft |
Source: | ||
| 9/24/2025 | Listed for sale | $414,900+3.7%$236/sqft |
Source: | ||
| 8/11/2025 | Listing removed | $399,999$228/sqft |
Source: | ||
| 6/21/2025 | Price change | $399,999-4.8%$228/sqft |
Source: | ||
Public tax history
Public tax history
| Year | Property taxes | Tax assessment |
|---|---|---|
| 2017 | $2,076 -1.5% | $13,020 |
| 2016 | $2,108 +10.6% | $13,020 |
| 2015 | $1,905 -33.4% | $13,020 -27.6% |
Find assessor info on the county website
BuyAbility℠ payment
Est. payment
$3,452/mo
Principal & interest
$1954
HOA Fees
$735
Other costs
$764
Climate risks
Neighborhood: Bronzeville
Nearby schools
GreatSchools rating
- 4/10Drake Elementary SchoolGrades: PK-8Distance: 0.3 mi
- 1/10Phillips Academy High SchoolGrades: 9-12Distance: 1.5 mi
Schools provided by the listing agent
- District: 299
Source: MRED as distributed by MLS GRID. This data may not be complete. We recommend contacting the local school district to confirm school assignments for this home.
- Loading
- Loading
