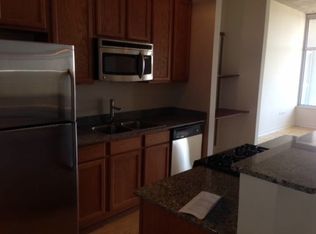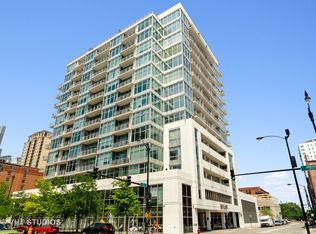Closed
$390,000
50 E 16th St UNIT 613, Chicago, IL 60616
2beds
1,050sqft
Condominium, Single Family Residence
Built in ----
-- sqft lot
$396,200 Zestimate®
$371/sqft
$2,752 Estimated rent
Home value
$396,200
$368,000 - $424,000
$2,752/mo
Zestimate® history
Loading...
Owner options
Explore your selling options
What's special
In the heart of the South Loop, this two bed, two bath features soaring ceiling heights with expansive windows providing abundant natural light. The open concept layout features a modern chef's kitchen with stainless steel appliances, quartz countertops, ample counter space, and custom cabinetry. The spacious primary bedroom comfortably fits a king bed and boasts a fabulous walk-in closet and en-suit bath. The large secondary bedroom also has an en-suite bath with a separate entrance to the gallery hallway. The balcony off the living area enables you to enjoy indoor/outdoor living while taking in magnificent sunsets. Hardwood style flooring, exposed concrete ceiling, and modern lighting throughout. This full amenity building offers a 24 hr doorman, community outdoor space and a 2000 sf gym. Walking distance to Mariano's, Jewel Osco, plenty of dining and shopping, the museum campus, Soldier Field, 12th St Beach and so much more! Parking available for an additional 25,000.
Zillow last checked: 8 hours ago
Listing updated: June 14, 2025 at 01:32am
Listing courtesy of:
Sarah Strasser 773-451-1200,
Coldwell Banker Realty
Bought with:
Kerry Perkins
Berkshire Hathaway HomeServices Starck Real Estate
Source: MRED as distributed by MLS GRID,MLS#: 12338660
Facts & features
Interior
Bedrooms & bathrooms
- Bedrooms: 2
- Bathrooms: 2
- Full bathrooms: 2
Primary bedroom
- Features: Bathroom (Full)
- Level: Main
- Area: 195 Square Feet
- Dimensions: 13X15
Bedroom 2
- Level: Main
- Area: 120 Square Feet
- Dimensions: 10X12
Balcony porch lanai
- Level: Main
- Area: 70 Square Feet
- Dimensions: 5X14
Dining room
- Level: Main
- Dimensions: COMBO
Kitchen
- Level: Main
- Area: 120 Square Feet
- Dimensions: 10X12
Laundry
- Level: Main
- Area: 16 Square Feet
- Dimensions: 4X4
Living room
- Level: Main
- Area: 216 Square Feet
- Dimensions: 12X18
Heating
- Natural Gas, Forced Air
Cooling
- Central Air
Features
- Basement: None
Interior area
- Total structure area: 0
- Total interior livable area: 1,050 sqft
Property
Parking
- Total spaces: 1
- Parking features: On Site, Deeded, Attached, Garage
- Attached garage spaces: 1
Accessibility
- Accessibility features: No Disability Access
Details
- Additional parcels included: 17221070701198
- Parcel number: 17221070701058
- Special conditions: None
Construction
Type & style
- Home type: Condo
- Property subtype: Condominium, Single Family Residence
Materials
- Glass, Concrete
Condition
- New construction: No
- Major remodel year: 2021
Utilities & green energy
- Sewer: Public Sewer
- Water: Lake Michigan
Community & neighborhood
Location
- Region: Chicago
HOA & financial
HOA
- Has HOA: Yes
- HOA fee: $796 monthly
- Services included: Heat, Air Conditioning, Water, Gas, Parking, Insurance, Doorman, Cable TV, Exercise Facilities, Exterior Maintenance, Lawn Care, Scavenger, Snow Removal, Internet
Other
Other facts
- Listing terms: VA
- Ownership: Condo
Price history
| Date | Event | Price |
|---|---|---|
| 6/12/2025 | Sold | $390,000+4%$371/sqft |
Source: | ||
| 5/5/2025 | Contingent | $375,000$357/sqft |
Source: | ||
| 4/16/2025 | Listed for sale | $375,000+14.5%$357/sqft |
Source: | ||
| 2/29/2024 | Listing removed | -- |
Source: Zillow Rentals | ||
| 2/13/2024 | Listed for rent | $2,975$3/sqft |
Source: Zillow Rentals | ||
Public tax history
| Year | Property taxes | Tax assessment |
|---|---|---|
| 2023 | $7,381 +2.6% | $34,870 |
| 2022 | $7,195 +2.3% | $34,870 |
| 2021 | $7,033 +9.8% | $34,870 +21.3% |
Find assessor info on the county website
Neighborhood: South Loop
Nearby schools
GreatSchools rating
- 9/10South Loop Elementary SchoolGrades: PK-8Distance: 0.5 mi
- 1/10Phillips Academy High SchoolGrades: 9-12Distance: 2.5 mi
Schools provided by the listing agent
- District: 299
Source: MRED as distributed by MLS GRID. This data may not be complete. We recommend contacting the local school district to confirm school assignments for this home.

Get pre-qualified for a loan
At Zillow Home Loans, we can pre-qualify you in as little as 5 minutes with no impact to your credit score.An equal housing lender. NMLS #10287.
Sell for more on Zillow
Get a free Zillow Showcase℠ listing and you could sell for .
$396,200
2% more+ $7,924
With Zillow Showcase(estimated)
$404,124
