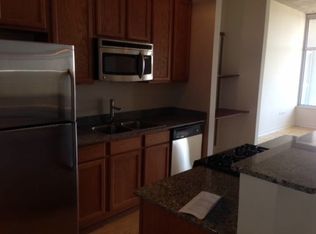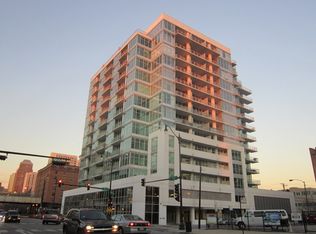Welcome to the Guild in the heart of South Loop! This stunning loft boasts incredible panoramic views of the skyline, Lake Michigan, and Soldier Field! This gorgeous home is flooded with natural light, has been lightly lived in and leaves no detail untouched. These owners put all new flooring, glass shower doors, professionally organized closets, designer lighting, custom window treatments, higher end washer/dryer and both bedrooms completely enclosed. Fabulous chef's kitchen with quartz countertops, waterfall island, subway tile backsplash, and stainless steel appliances. Large living room with plenty of space for dining Building includes 24hr door staff, 2000 sqft fitness center, bike room and an outdoor terrace and additional storage unit. All within steps of South Loop Elementary, great restaurants, Museum campus, Grant Park, Soldier Field, Lakefront, Roosevelt CTA and Fred Anderson Dog Park. All this plus a Deeded TANDEM Garage Parking space + $35K.
This property is off market, which means it's not currently listed for sale or rent on Zillow. This may be different from what's available on other websites or public sources.


