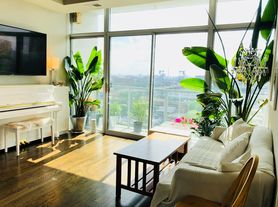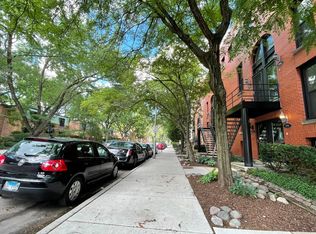SouthLoop Dream at the Guild! This beautiful updated 1BD/1BA south facing condo has it all. Hardwood flooring throughout the unit with high ceilings. Open kitchen offers quartz countertops, stainless appliances. Large south facing windows overlooking the balcony with beautiful view off the city which provides a ton of natural light. Loft style primary bedroom. New in unit stackable laundry installed in 2024. Building includes 24hr door staff, fitness center, bike room, heated garage, and additional storage unit. Ideally located within walking distance to popular restaurants, Museum campus, Grant Park, Soldier Field, Lakefront, Roosevelt Green Line, and Fred Anderson Dog Park. One parking space available for rent $150 a month.
Condo for rent
$2,700/mo
50 E 16th St UNIT 1111, Chicago, IL 60616
1beds
908sqft
Price may not include required fees and charges.
Condo
Available now
Cats, dogs OK
Central air
In unit laundry
1 Attached garage space parking
Electric, forced air
What's special
Loft style primary bedroomOverlooking the balconyHigh ceilingsLarge south facing windowsIn unit stackable laundryNatural lightOpen kitchen
- 60 days |
- -- |
- -- |
Zillow last checked: 8 hours ago
Listing updated: December 04, 2025 at 04:28am
Travel times
Looking to buy when your lease ends?
Consider a first-time homebuyer savings account designed to grow your down payment with up to a 6% match & a competitive APY.
Facts & features
Interior
Bedrooms & bathrooms
- Bedrooms: 1
- Bathrooms: 1
- Full bathrooms: 1
Heating
- Electric, Forced Air
Cooling
- Central Air
Appliances
- Included: Dishwasher, Dryer, Microwave, Range, Refrigerator, Washer
- Laundry: In Unit
Features
- High Ceilings, Storage
- Flooring: Hardwood
Interior area
- Total interior livable area: 908 sqft
Property
Parking
- Total spaces: 1
- Parking features: Attached, Garage, Covered
- Has attached garage: Yes
- Details: Contact manager
Features
- Exterior features: Attached, Balcony/Porch/Lanai, Bicycle storage, Bike Room/Bike Trails, Cable included in rent, Concrete, Deeded, Door Person, Doorman included in rent, Elevator(s), Exercise Room, Garage, Garage Door Opener, Gas included in rent, Heating system: Forced Air, Heating: Electric, High Ceilings, In Unit, Internet included in rent, No Disability Access, Off Alley, On Site, On Site Manager/Engineer, Pets - Additional Pet Rent, Cats OK, Deposit Required, Dogs OK, Receiving Room, Service Elevator(s), Stainless Steel Appliance(s), Storage, Sundeck
Details
- Parcel number: 17221070701131
Construction
Type & style
- Home type: Condo
- Property subtype: Condo
Condition
- Year built: 2008
Utilities & green energy
- Utilities for property: Cable, Gas, Internet
Building
Management
- Pets allowed: Yes
Community & HOA
Location
- Region: Chicago
Financial & listing details
- Lease term: 12 Months
Price history
| Date | Event | Price |
|---|---|---|
| 10/28/2025 | Price change | $2,700-3.6%$3/sqft |
Source: MRED as distributed by MLS GRID #12488511 | ||
| 10/5/2025 | Listed for rent | $2,800$3/sqft |
Source: MRED as distributed by MLS GRID #12488511 | ||
| 9/24/2025 | Sold | $285,000-1.7%$314/sqft |
Source: | ||
| 8/19/2025 | Contingent | $290,000$319/sqft |
Source: | ||
| 8/2/2025 | Price change | $290,000-1.7%$319/sqft |
Source: | ||
Neighborhood: South Loop
There are 2 available units in this apartment building

