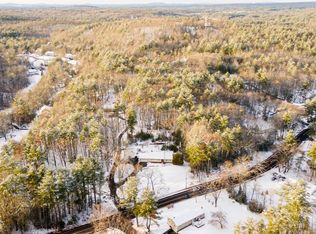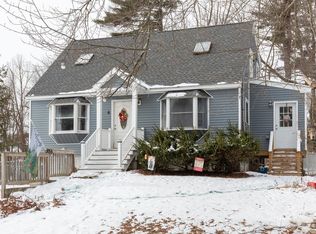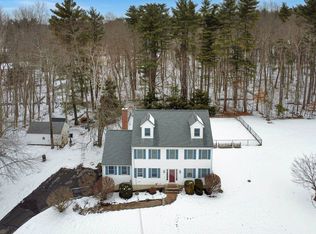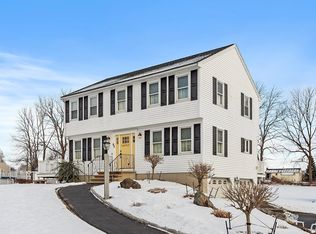Now Available- buyer's home sale did not happen. Spacious ranch on over an acre of land, designed with multigenerational living in mind! A versatile extension of the main home offers the perfect setup for an accessory apartment or in-law suite. This portion of this home has its own private driveway and entrance, this space offers a full kitchen, living room, bedroom, and full bath—ideal for family, guests, or independent living. The main home offers a warm and inviting open floor plan with hardwood floors and an abundance of natural light. The kitchen includes a cozy eat-in area overlooking the stone patio and in-ground pool—perfect for entertaining or simply relaxing, a living room with a bay window. A large primary suite with cathedral ceiling, walk-in closet, and full bath provides a private retreat, while two additional bedrooms, another full bath, a bonus office/playroom with built-in shelving, & laundry room, complete the first floor. Additional highlights include a two-car garage under the home, a spacious unfinished basement for storage or future expansion, and a mini split system offering both cooling and supplemental heat. Recent updates include a brand-new septic system (2025), a newer roof, and upgraded 300-amp electrical service, updated full bath, and laundry room. This move-in ready home blends comfort, flexibility, and modern updates—perfect for today’s lifestyle!
Pending
Listed by:
Susan Rochwarg,
Keller Williams Realty Success 978-475-2111
$769,000
50 Dutton Road, Pelham, NH 03076
4beds
2,650sqft
Est.:
Ranch
Built in 1969
1.15 Acres Lot
$749,300 Zestimate®
$290/sqft
$-- HOA
What's special
Two-car garagePrivate driveway and entranceIn-ground poolCathedral ceilingSpacious unfinished basementCooling and supplemental heatHardwood floors
- 121 days |
- 217 |
- 2 |
Zillow last checked: 8 hours ago
Listing updated: December 27, 2025 at 09:09am
Listed by:
Susan Rochwarg,
Keller Williams Realty Success 978-475-2111
Source: PrimeMLS,MLS#: 5060428
Facts & features
Interior
Bedrooms & bathrooms
- Bedrooms: 4
- Bathrooms: 3
- Full bathrooms: 3
Heating
- Electric
Cooling
- Wall Unit(s), Mini Split
Appliances
- Included: Dishwasher, Dryer, Microwave, Electric Range, Refrigerator, Washer
- Laundry: 1st Floor Laundry
Features
- Central Vacuum, Cathedral Ceiling(s), Ceiling Fan(s), In-Law/Accessory Dwelling, Kitchen/Dining, Primary BR w/ BA, Natural Light, Soaking Tub, Walk-In Closet(s)
- Flooring: Carpet, Hardwood
- Windows: Blinds, Drapes, Screens
- Basement: Unfinished,Walk-Out Access
- Attic: Pull Down Stairs
Interior area
- Total structure area: 4,625
- Total interior livable area: 2,650 sqft
- Finished area above ground: 2,650
- Finished area below ground: 0
Property
Parking
- Total spaces: 2
- Parking features: Paved, Auto Open, Driveway, Garage
- Garage spaces: 2
- Has uncovered spaces: Yes
Accessibility
- Accessibility features: 1st Floor Bedroom, 1st Floor Full Bathroom, 1st Floor Hrd Surfce Flr, One-Level Home, Paved Parking, 1st Floor Laundry
Features
- Levels: One
- Stories: 1
- Patio & porch: Patio
- Exterior features: Garden, Shed
- Has private pool: Yes
- Pool features: In Ground
- Has spa: Yes
- Spa features: Heated
- Fencing: Full
Lot
- Size: 1.15 Acres
- Features: Corner Lot, Landscaped, Near Shopping, Neighborhood, Near School(s)
Details
- Additional structures: Gazebo
- Parcel number: PLHMM3610B3581
- Zoning description: R
- Other equipment: Portable Generator, Standby Generator
Construction
Type & style
- Home type: SingleFamily
- Architectural style: Ranch
- Property subtype: Ranch
Materials
- Vinyl Siding
- Foundation: Concrete
- Roof: Asphalt Shingle
Condition
- New construction: No
- Year built: 1969
Utilities & green energy
- Electric: 100 Amp Service, 200+ Amp Service
- Sewer: Private Sewer, Septic Tank
- Utilities for property: Cable
Community & HOA
Location
- Region: Pelham
Financial & listing details
- Price per square foot: $290/sqft
- Tax assessed value: $539,200
- Annual tax amount: $9,889
- Date on market: 9/9/2025
- Road surface type: Paved
Estimated market value
$749,300
$712,000 - $787,000
$4,278/mo
Price history
Price history
| Date | Event | Price |
|---|---|---|
| 12/7/2025 | Contingent | $769,000$290/sqft |
Source: | ||
| 9/9/2025 | Listed for sale | $769,000+66.1%$290/sqft |
Source: | ||
| 6/2/2017 | Sold | $462,933+59.6%$175/sqft |
Source: Public Record Report a problem | ||
| 12/9/2015 | Sold | $290,000$109/sqft |
Source: Public Record Report a problem | ||
Public tax history
Public tax history
| Year | Property taxes | Tax assessment |
|---|---|---|
| 2024 | $9,889 +0.8% | $539,200 |
| 2023 | $9,808 +4.4% | $539,200 |
| 2022 | $9,393 +9.1% | $539,200 |
Find assessor info on the county website
BuyAbility℠ payment
Est. payment
$4,934/mo
Principal & interest
$3697
Property taxes
$968
Home insurance
$269
Climate risks
Neighborhood: 03076
Nearby schools
GreatSchools rating
- 6/10Pelham Elementary SchoolGrades: PK-5Distance: 1.3 mi
- 2/10Pelham Memorial SchoolGrades: 6-8Distance: 1.2 mi
- 7/10Pelham High SchoolGrades: 9-12Distance: 1.4 mi
Schools provided by the listing agent
- Elementary: Pelham Elementary School
- Middle: Pelham Memorial School
- High: Pelham High School
- District: Pelham
Source: PrimeMLS. This data may not be complete. We recommend contacting the local school district to confirm school assignments for this home.
- Loading



