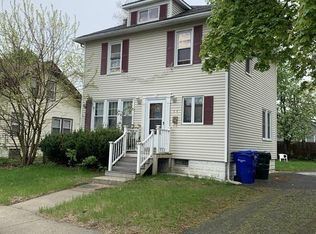Sold for $275,000
$275,000
50 Duryea St, Springfield, MA 01104
2beds
963sqft
Single Family Residence
Built in 1915
5,301 Square Feet Lot
$278,900 Zestimate®
$286/sqft
$1,972 Estimated rent
Home value
$278,900
$254,000 - $307,000
$1,972/mo
Zestimate® history
Loading...
Owner options
Explore your selling options
What's special
Welcome to this charming single-family vinyl-sided bungalow nestled in Springfield, Massachusetts. This home offers 2 bedrooms and 2 bathrooms within its 963 sq ft, situated on a generous 5301-acre lot. The property boasts a spacious kitchen, gas heat, hot water, as well as an enclosed porch, covered rear deck, and detached garage with storage. With its prime location and desirable features, this home presents a wonderful opportunity for comfortable and convenient living in Springfield. Book your showing today!
Zillow last checked: 8 hours ago
Listing updated: August 01, 2025 at 07:59am
Listed by:
Peter C. Marino 413-214-3990,
LAER Realty Partners 413-525-2677
Bought with:
The Pioneer Group
NextHome Elite Realty
Source: MLS PIN,MLS#: 73386480
Facts & features
Interior
Bedrooms & bathrooms
- Bedrooms: 2
- Bathrooms: 2
- Full bathrooms: 1
- 1/2 bathrooms: 1
Primary bedroom
- Features: Closet, Flooring - Wall to Wall Carpet
- Level: Second
Bedroom 2
- Features: Closet, Flooring - Wall to Wall Carpet
- Level: Second
Primary bathroom
- Features: No
Bathroom 1
- Features: Bathroom - Half
- Level: First
Bathroom 2
- Features: Bathroom - Full, Bathroom - With Tub & Shower, Flooring - Stone/Ceramic Tile
- Level: Second
Dining room
- Features: Flooring - Laminate, Exterior Access
- Level: First
Kitchen
- Features: Bathroom - Half, Flooring - Laminate, Kitchen Island, Breakfast Bar / Nook, Lighting - Pendant, Window Seat
- Level: Main,First
Living room
- Features: Flooring - Wall to Wall Carpet
- Level: First
Heating
- Forced Air, Natural Gas
Cooling
- Central Air
Appliances
- Included: Gas Water Heater, Water Heater, Leased Water Heater, Range, Refrigerator, Washer, Dryer
- Laundry: Gas Dryer Hookup, Washer Hookup, In Basement
Features
- Cedar Closet(s), Bonus Room
- Flooring: Wood, Carpet, Flooring - Wall to Wall Carpet
- Doors: Storm Door(s)
- Windows: Insulated Windows
- Basement: Full,Partially Finished,Concrete
- Has fireplace: No
Interior area
- Total structure area: 963
- Total interior livable area: 963 sqft
- Finished area above ground: 963
Property
Parking
- Total spaces: 5
- Parking features: Detached, Storage, Workshop in Garage, Paved Drive, Off Street, Paved
- Garage spaces: 1
- Uncovered spaces: 4
Features
- Patio & porch: Porch - Enclosed, Deck - Wood, Covered
- Exterior features: Porch - Enclosed, Deck - Wood, Covered Patio/Deck, Rain Gutters, Storage
Lot
- Size: 5,301 sqft
- Features: Level
Details
- Foundation area: 0
- Parcel number: S:04190 P:0008,2582057
- Zoning: R1
Construction
Type & style
- Home type: SingleFamily
- Architectural style: Bungalow
- Property subtype: Single Family Residence
Materials
- Frame
- Foundation: Block
- Roof: Shingle
Condition
- Year built: 1915
Utilities & green energy
- Electric: Circuit Breakers
- Sewer: Public Sewer
- Water: Public
- Utilities for property: for Gas Range, for Gas Dryer, Washer Hookup
Community & neighborhood
Community
- Community features: Public Transportation, Highway Access, House of Worship, Private School, Public School, Sidewalks
Location
- Region: Springfield
Other
Other facts
- Road surface type: Paved
Price history
| Date | Event | Price |
|---|---|---|
| 7/30/2025 | Sold | $275,000+3.8%$286/sqft |
Source: MLS PIN #73386480 Report a problem | ||
| 6/11/2025 | Contingent | $265,000$275/sqft |
Source: MLS PIN #73386480 Report a problem | ||
| 6/5/2025 | Listed for sale | $265,000+71.1%$275/sqft |
Source: MLS PIN #73386480 Report a problem | ||
| 9/7/2007 | Sold | $154,900+153.9%$161/sqft |
Source: Public Record Report a problem | ||
| 11/26/1997 | Sold | $61,000$63/sqft |
Source: Public Record Report a problem | ||
Public tax history
| Year | Property taxes | Tax assessment |
|---|---|---|
| 2025 | $2,855 +2.8% | $182,100 +5.3% |
| 2024 | $2,777 -1% | $172,900 +5% |
| 2023 | $2,806 +0.3% | $164,600 +10.8% |
Find assessor info on the county website
Neighborhood: East Springfield
Nearby schools
GreatSchools rating
- 5/10Mary O Pottenger Elementary SchoolGrades: PK-5Distance: 0.5 mi
- 3/10The Springfield Renaissance SchoolGrades: 6-12Distance: 0.9 mi
- 3/10Springfield Central High SchoolGrades: 9-12Distance: 0.7 mi
Get pre-qualified for a loan
At Zillow Home Loans, we can pre-qualify you in as little as 5 minutes with no impact to your credit score.An equal housing lender. NMLS #10287.
Sell for more on Zillow
Get a Zillow Showcase℠ listing at no additional cost and you could sell for .
$278,900
2% more+$5,578
With Zillow Showcase(estimated)$284,478
