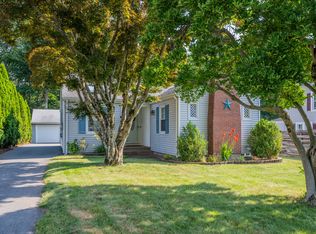Nothing to do except pack your bags and move right in to this "like new", Colonial located in one of Middletowns most sought after neighborhoods. This quality built beauty offers 3 bedrooms, 2 and a half bathrooms and is only 6 years old. Inside you will find lovely neutral décor plus the open floor plan that todays buyers are seeking. Come in through the front door and feel the warm and welcoming vibe as soon as you step inside. The main level has gleaming hardwood floors throughout. Come sit and relax in the living room is bathed in natural sunlight and flows right into the dining room, perfect for entertaining as well as the gorgeous kitchen complete with subway tile backsplash, stainless steel appliances, loads of cabinetry and storage, pantry, granite counters, and a center island with breakfast bar. A slider leads to the deck which overlooks the large level lot which is fully fenced in. Upstairs you will find all 3 bedrooms with carpeting and walk in closets including the spacious master suite with full bath. Laundry is right in the hall so no more dragging clothes baskets down to the basement. You will stay cool in the summer with central air and have piece of mind knowing all the other big ticket items are so young! There is plenty of room for parking in the double wide driveway and 2 car attached garage. This is one you won't want to miss!
This property is off market, which means it's not currently listed for sale or rent on Zillow. This may be different from what's available on other websites or public sources.

