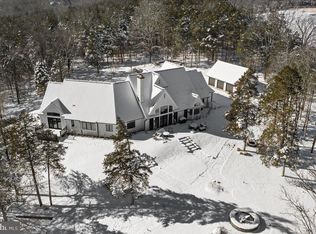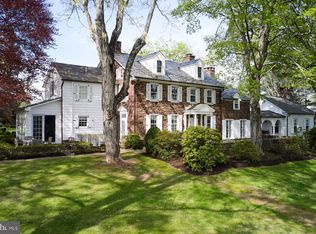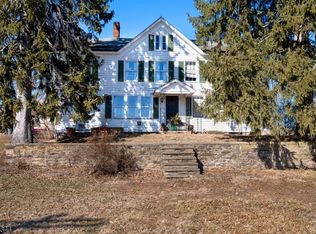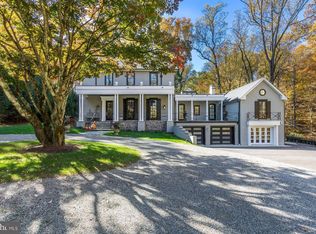Blackrock Farm is an exceptional country estate offering unparalleled versatility for equestrian enthusiasts and those yearning for an exquisite retreat or entertainment haven. Nestled on 36 acres of preserved land in the heart of Hunterdon County's esteemed horse country, this property seamlessly blends the quiet countryside with modern luxury. Recently enhanced with contemporary updates and featuring a new resort-style pool, Blackrock Farm welcomes you. The sophisticated home spans four levels, offering exquisite millwork, a gourmet kitchen, and a dramatic two-story great room with sweeping pastoral views. A thoughtfully designed first-floor guest wing allows for privacy and comfort, while the finished walkout lower level provides endless possibilities for recreation, fitness, or entertainment. Equestrian amenities include a B&D Builders custom-designed 19-stall partially climate-controlled barn with a tack room, office, bathroom, and two-story center aisle - perfect for events, hobbyists, or car enthusiasts. Lush pastures and a 140' x 90' outdoor arena round out the top-tier amenities. Tucked in the picturesque countryside yet conveniently located between NYC and Philadelphia, you are offered easy access to the charming towns of Lambertville, New Hope, Stockton, and Princeton. Whether you dream of an equestrian lifestyle, a peaceful country retreat, or your ultimate weekend getaway, Blackrock Farm offers an exceptional opportunity to live your dream.
Active
$3,595,000
50 Dunkard Church Rd, Delaware Twp., NJ 08559
5beds
--sqft
Est.:
Single Family Residence
Built in 2004
35.89 Acres Lot
$-- Zestimate®
$--/sqft
$-- HOA
What's special
New resort-style poolFinished walkout lower levelLush pasturesExquisite millworkGourmet kitchen
- 24 days |
- 1,881 |
- 53 |
Zillow last checked: 11 hours ago
Listing updated: January 16, 2026 at 11:41pm
Listed by:
Debra Ross 908-285-0666,
Kl Sotheby's Int'l. Realty,
Cary Simons
Source: GSMLS,MLS#: 4005673
Tour with a local agent
Facts & features
Interior
Bedrooms & bathrooms
- Bedrooms: 5
- Bathrooms: 8
- Full bathrooms: 5
- 1/2 bathrooms: 3
Primary bedroom
- Description: Fireplace, Full Bath, Walk-In Closet
Bedroom 1
- Level: Second
- Area: 500
- Dimensions: 25 x 20
Bedroom 2
- Level: Second
- Area: 266
- Dimensions: 19 x 14
Bedroom 3
- Level: Second
- Area: 240
- Dimensions: 16 x 15
Bedroom 4
- Level: First
- Area: 546
- Dimensions: 26 x 21
Primary bathroom
- Features: Stall Shower
Dining room
- Features: Formal Dining Room
- Level: First
- Area: 320
- Dimensions: 20 x 16
Family room
- Level: First
- Area: 400
- Dimensions: 25 x 16
Kitchen
- Features: Breakfast Bar, Kitchen Island, Eat-in Kitchen, Separate Dining Area
- Level: First
- Area: 364
- Dimensions: 26 x 14
Living room
- Level: First
- Area: 320
- Dimensions: 20 x 16
Basement
- Features: BathOthr, Exercise, Library, Office, RecRoom, SittngRm, Storage, Walkout
Heating
- 4+ Units, Forced Air, Gas-Propane Leased
Cooling
- 4+ Units, Central Air
Appliances
- Included: Carbon Monoxide Detector, Central Vacuum, Dishwasher, Dryer, Generator-Built-In, Kitchen Exhaust Fan, Microwave, Range/Oven-Electric, Refrigerator, Washer, Gas Water Heater
Features
- Wet Bar, High Ceilings, Central Vacuum, Great Room, Game Room, Bedroom, Library, In-Law Floorplan
- Flooring: Stone, Wood
- Windows: Thermal Windows/Doors
- Basement: Yes,Finished,Full,Walk-Out Access
- Number of fireplaces: 5
- Fireplace features: Bedroom 1, Family Room, Great Room, Recreation Room, Master Bedroom
Property
Parking
- Total spaces: 3
- Parking features: Additional Parking, Asphalt, Circular Driveway
- Garage spaces: 3
Features
- Patio & porch: Deck, Open Porch(es), Patio
- Has private pool: Yes
- Pool features: Gunite, Heated, In Ground
- Has spa: Yes
- Spa features: Bath
- Fencing: Wood
Lot
- Size: 35.89 Acres
- Dimensions: 35.89
- Features: Flag Lot, Level, Open Lot, Wooded
Details
- Additional structures: Barn/Stable
- Parcel number: 1907000440000000060000
- Zoning description: A-1
- Other equipment: Generator-Built-In, Satellite Dish/Antenna
- Horses can be raised: Yes
- Horse amenities: Horse Facilities
Construction
Type & style
- Home type: SingleFamily
- Architectural style: Custom Home
- Property subtype: Single Family Residence
Materials
- Stone
- Roof: Asphalt Shingle,Metal
Condition
- Year built: 2004
Utilities & green energy
- Gas: Gas-Propane
- Sewer: Septic 5+ Bedroom Town Verified
- Water: Well
- Utilities for property: Electricity Connected, Propane, Garbage Extra Charge
Community & HOA
Community
- Security: Security System, Carbon Monoxide Detector
Location
- Region: Stockton
Financial & listing details
- Tax assessed value: $1,233,600
- Annual tax amount: $33,910
- Date on market: 1/17/2026
- Exclusions: see agent
- Ownership type: Fee Simple
- Electric utility on property: Yes
Estimated market value
Not available
Estimated sales range
Not available
Not available
Price history
Price history
| Date | Event | Price |
|---|---|---|
| 1/30/2025 | Listed for sale | $3,595,000+56.3% |
Source: | ||
| 6/22/2023 | Sold | $2,300,000-9.8% |
Source: | ||
| 4/12/2023 | Pending sale | $2,549,000 |
Source: | ||
| 3/16/2023 | Listed for sale | $2,549,000 |
Source: | ||
| 3/9/2023 | Listing removed | -- |
Source: | ||
Public tax history
Public tax history
| Year | Property taxes | Tax assessment |
|---|---|---|
| 2023 | $99 +3% | $3,700 |
| 2022 | $96 -99.7% | $3,700 -99.7% |
| 2021 | $31,977 +34074.8% | $1,229,900 +33140.5% |
Find assessor info on the county website
BuyAbility℠ payment
Est. payment
$25,193/mo
Principal & interest
$17943
Property taxes
$5992
Home insurance
$1258
Climate risks
Neighborhood: 08559
Nearby schools
GreatSchools rating
- 6/10Delaware Twp No 1Grades: PK-8Distance: 2.3 mi
- 6/10Hunterdon Central High SchoolGrades: 9-12Distance: 5.2 mi
Schools provided by the listing agent
- Elementary: Delaware
- Middle: Delaware
- High: Huntcentrl
Source: GSMLS. This data may not be complete. We recommend contacting the local school district to confirm school assignments for this home.
- Loading
- Loading




