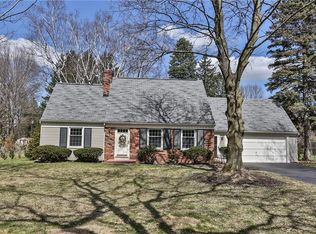50 Duncott Road, Fairport, NY 14450Town of PerintonIndian Valley SubdivisionOutstandingly Priced at only $248,9004-Story split Level with Owner's wing on main level5 Bedrooms - possibly more and 3 ½ Renovated home2963 Sq ft of living plus 609 sq. ft. media roomRochester Gas & Electric monthly budget at $221.61 acres fully landscaped with inground poolTown & County Tax: $2897School Tax: $5469Basic Star exemption: $632 (deduct this from the above figure)Assessed valuation: $253,500Schools: Jefferson Avenue Elementary K-5th, Martha Brown Jr. High 6th -8th, Minerva Deland 9th, Fairport High School 10th -12th Welcome to fine living at 50 Duncott Road. This spectacular home displays outstanding landscaping that is very easy to maintain. You walk up the curvy path, past the gateway and find an inviting porch to sit upon that gives you the morning sunlight. Walking into the foyer ... WoW! Open rooms, gleaming hardwood floors, stone fireplaced living room, formal dining and 3-season porch are only some of the things that you can take in at the moment. You'll notice the brightness of all the rooms and you'll find a totally H U G E granite countered kitchen open to a bayed windowed breakfast area all overlooking the patio/deck/pool area! As you walk thru this magnificent kitchen you'll enamored by the spacious mud/laundry room with closet space galore. Looking the other way you will be introduced to the Main level owner's wing. You will see a splendid owners' bedroom with an inviting sitting area and wall TV, you'll stop at the walk-in closet and marvel at the space but yet to come is the owner's bathroom with its 6 ft master spa tub with continuous heater, double shower, separate toilet room and double sink vanity! Views from this wing are breathtaking of the deck, patio and pool area and you can easily see what is going on in the kitchen and who is raiding the refrigerator. Ascending to the second floor you will see 3-sharp looking bedrooms. All of the bedrooms have hardwood floors and large closets with Closet-maid interiors and one has a double closet, another bedroom has a built-in captain's bed equipped with drawers. Out in the hall you will notice a convenient linen closet and a 2nd huge storage closet. The bathroom has been completely updated. The lower level has the 5th bedroom that could be a convenient den or office. Again, there is a full updated bathroom with a corner shower. And, you won't want to miss the comfy family room. It has the 2nd woodburning fireplace, surround sound, and a full wall of built-in book shelves and cabinets. Now, you'll have to use your imagination and determine what you will use the next room for. Will you use it as a craft room, maybe an office or maybe some other kind of work room or maybe you'll see it as one great big storage room--no matter, it is a total bonus room. Going down to the basement area you will notice a full media room with over 600 sq.ft. with built-in shelving and a huge 60" HDTV and Surround Sound that will remain. There is a furnace/storage room and separate pantry/storage room. A wonderful 2 ½ car garage awaits you that has a built-in work bench, fully insulated, and has bike storage section and lots of shelving for storage. The 3-season room overlooks a wonderful deck, patio, pool and yard. Extensive low-maintenance landscaping creates lavish colors from April through October when the maple leaves turn to a fiery-red crimson umbrella casting a red hue throughout the kitchen. You can't miss the wonderful 18'x36' Inground pool. It is 8' deep to 3' and comes with a diving board, solar cover, wide steps and a 25 year liner. Best of all...the pool will be up and running on the day you arrive home! Beyond the pool area is a wonderful Barn that carries electric and has two separate compartments. You'll be amazed at the storage available. You might want to consider one side as a play house--that is for you to decide. You'll have backyard privacy with the tall pine trees and the mound
This property is off market, which means it's not currently listed for sale or rent on Zillow. This may be different from what's available on other websites or public sources.
