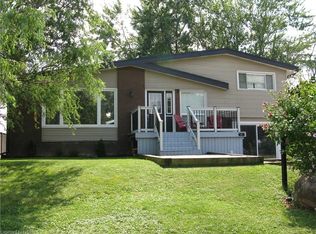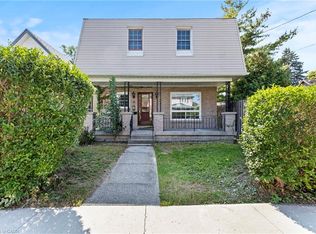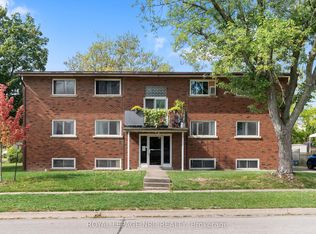Sold for $421,700 on 03/06/25
C$421,700
50 Dufferin St, Welland, ON L3C 4K4
4beds
1,229sqft
Single Family Residence, Residential
Built in 1910
7,206.48 Square Feet Lot
$-- Zestimate®
C$343/sqft
C$2,463 Estimated rent
Home value
Not available
Estimated sales range
Not available
$2,463/mo
Loading...
Owner options
Explore your selling options
What's special
This charming north-end family home near the canal features four bedrooms, one bathroom, a spacious eat-in kitchen, a bright living room, and an unfinished basement perfect for storage, laundry, and a workshop. Recent upgrades (2019-2020) include a roof, windows, eaves, furnace, air conditioner, bathroom renovation, main floor drywall and flooring, and front deck. In 2023, the basement was waterproofed from the interior and a sump pump was installed. And in 2024, the kitchen was completely renovated. Situated in a desirable location near the canal, this detached home offers a fantastic opportunity!
Zillow last checked: 8 hours ago
Listing updated: August 21, 2025 at 12:00am
Listed by:
Kim Robinson, Salesperson,
COLDWELL BANKER ADVANTAGE REAL ESTATE
Source: ITSO,MLS®#: 40691719Originating MLS®#: Cornerstone Association of REALTORS®
Facts & features
Interior
Bedrooms & bathrooms
- Bedrooms: 4
- Bathrooms: 1
- Full bathrooms: 1
- Main level bathrooms: 1
- Main level bedrooms: 2
Bedroom
- Level: Main
- Area: 73.13
- Dimensions: 9ft. 4in. X 8ft. 9in.
Bedroom
- Level: Main
- Area: 135.96
- Dimensions: 15ft. 4in. X 9ft. 4in.
Bedroom
- Level: Second
- Area: 182.67
- Dimensions: 14ft. 3in. X 13ft. 2in.
Bedroom
- Level: Second
- Area: 143.24
- Dimensions: 13ft. 1in. X 11ft. 1in.
Bathroom
- Features: 4-Piece
- Level: Main
Kitchen
- Level: Main
- Area: 127.44
- Dimensions: 14ft. 2in. X 9ft. 9in.
Living room
- Level: Main
- Area: 248.46
- Dimensions: 19ft. 1in. X 13ft. 7in.
Heating
- Forced Air, Natural Gas
Cooling
- Central Air
Appliances
- Included: Water Heater Owned, Dishwasher, Dryer, Range Hood, Refrigerator, Stove, Washer
- Laundry: Lower Level
Features
- Water Meter
- Basement: Full,Unfinished,Sump Pump
- Has fireplace: No
Interior area
- Total structure area: 1,229
- Total interior livable area: 1,229 sqft
- Finished area above ground: 1,229
Property
Parking
- Total spaces: 2
- Parking features: Gravel, Private Drive Single Wide
- Uncovered spaces: 2
Features
- Frontage type: North
- Frontage length: 57.50
Lot
- Size: 7,206 sqft
- Dimensions: 125.33 x 57.5
- Features: Urban, Near Golf Course, Hospital, Library, Place of Worship, Public Transit, Quiet Area, School Bus Route, Schools
Details
- Additional structures: Shed(s)
- Parcel number: 640870152
- Zoning: RL1
Construction
Type & style
- Home type: SingleFamily
- Architectural style: 1.5 Storey
- Property subtype: Single Family Residence, Residential
Materials
- Metal/Steel Siding, Stucco
- Foundation: Concrete Block
- Roof: Asphalt Shing
Condition
- 100+ Years
- New construction: No
- Year built: 1910
Utilities & green energy
- Sewer: Sewer (Municipal)
- Water: Municipal
Community & neighborhood
Security
- Security features: Smoke Detector, Smoke Detector(s)
Location
- Region: Welland
Price history
| Date | Event | Price |
|---|---|---|
| 3/6/2025 | Sold | C$421,700+1.6%C$343/sqft |
Source: ITSO #40691719 | ||
| 1/31/2025 | Listed for sale | C$415,000C$338/sqft |
Source: | ||
Public tax history
Tax history is unavailable.
Neighborhood: L3C
Nearby schools
GreatSchools rating
- 4/10Harry F Abate Elementary SchoolGrades: 2-6Distance: 12.3 mi
- 3/10Gaskill Preparatory SchoolGrades: 7-8Distance: 13.1 mi
- 3/10Niagara Falls High SchoolGrades: 9-12Distance: 14 mi


