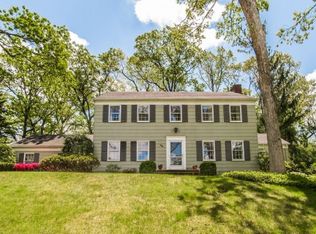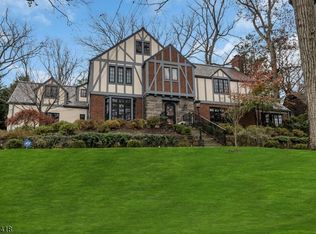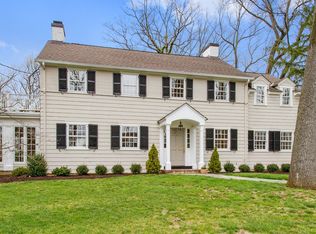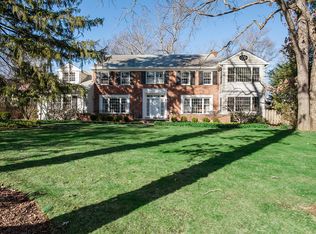Welcome Home to this classic Tudor - Impeccable and Sophisticated - you are greeted by lush landscaping and impressive exterior - this home boasts complete renovation w the finest quality workmanship and attention to every detail - gourmet kitchen is complete w custom cabinetry, 6 burner Stove - wall oven - walk in pantry - leathered granite countertop - large island w seating and spacious breakfast area- open floor plan views to the family room, dining room and living room- each room is curated to perfection and allows wonderful flow for entertaining and holidays - family room is surrounded w a wall of windows looking out to the rear patio and manicured grounds- 3 bedrooms and a bunkie room - plus generous master bedroom w 2 custom closets and gorgeous renovated bath- this elegant home awaits you!
This property is off market, which means it's not currently listed for sale or rent on Zillow. This may be different from what's available on other websites or public sources.



