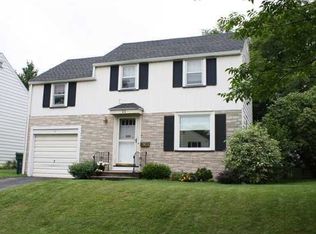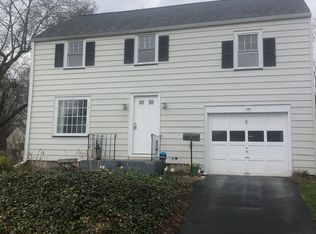LOCATION LOCATION LOCATION!!! Welcome to this well maintained RANCH home in the heart of the North Winton Village. This home features first floor living at its finest, the bright and airy living room has a huge front window that lets in tons of natural light and a decretive fire place. The massive eat in kitchen offers plenty of storage and counter space. the beautiful hardwood floors shine like a new penny! Enjoy waking up everyone morning to a sliding glass door in your master bedroom that walks out to one of the two decks in the back yard, which is fully fenced in! The partially finished basement offers plenty of storage and additional living space with an additional half bathroom. This home has tons of updates featuring a newer roof (about 10 yrs) 6 yr old high efficiency furnace, 3 yr old hot water tank, central A/C, vinyl maintenance free siding. Showings will start Thursday June 4th at 5PM and offers will be reviewed Sunday June 7th at 8PM.
This property is off market, which means it's not currently listed for sale or rent on Zillow. This may be different from what's available on other websites or public sources.

