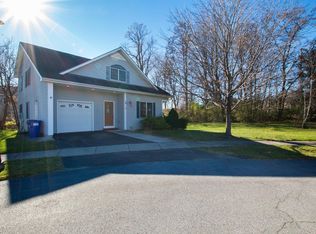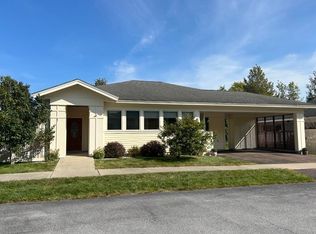Closed
Listed by:
The Malley Group,
KW Vermont Phone:802-488-3499
Bought with: Coldwell Banker Hickok and Boardman
$410,000
50 Drew Lane, Shelburne, VT 05482
2beds
2,280sqft
Single Family Residence
Built in 2006
-- sqft lot
$410,100 Zestimate®
$180/sqft
$2,144 Estimated rent
Home value
$410,100
$369,000 - $455,000
$2,144/mo
Zestimate® history
Loading...
Owner options
Explore your selling options
What's special
Fantastic single-level living oasis in a serene 55+ community! Step into this meticulously maintained home through a tiled entry boasting a spacious double closet. Entertain guests in the dining room, flooded with natural light from windows seamlessly flowing into the kitchen. The kitchen is a chef's dream, featuring ample countertops and white cabinetry. Cozy up by the fireplace in the living room, adorned with western facing windows with the added bonus of an awning for shade. Two bedrooms and a full bathroom await down the hallway, along with a separate laundry closet for convenience. The carpeted basement offers additional functional space for an office, work out space or rec room. You will also find a storage closet with built-in shelving on this level. Outside, enjoy the fenced-in backyard with deck/patio and a huge awning for shade and comfort. The convenient carport for two cars has locked storage area. Nestled minutes away from Shelburne Village, Shelburne Museum, Shelburne Farms, shops, and dining. Just 10 minutes from Burlington and I-89. Embrace the epitome of comfortable living in this inviting home!
Zillow last checked: 8 hours ago
Listing updated: July 31, 2024 at 07:17am
Listed by:
The Malley Group,
KW Vermont Phone:802-488-3499
Bought with:
Stacey Lax
Coldwell Banker Hickok and Boardman
Source: PrimeMLS,MLS#: 4994583
Facts & features
Interior
Bedrooms & bathrooms
- Bedrooms: 2
- Bathrooms: 1
- Full bathrooms: 1
Heating
- Natural Gas, Baseboard, Electric, Mini Split
Cooling
- Mini Split
Appliances
- Included: Dishwasher, Disposal, Dryer, Microwave, Electric Range, Refrigerator, Washer, Natural Gas Water Heater
Features
- Flooring: Vinyl Plank
- Basement: Partially Finished,Interior Entry
- Has fireplace: Yes
- Fireplace features: Gas
Interior area
- Total structure area: 2,424
- Total interior livable area: 2,280 sqft
- Finished area above ground: 1,212
- Finished area below ground: 1,068
Property
Parking
- Total spaces: 2
- Parking features: Paved, Off Street, Parking Spaces 2, Carport
- Garage spaces: 2
- Has carport: Yes
Accessibility
- Accessibility features: 1st Floor Bedroom, 1st Floor Full Bathroom, Accessibility Features
Features
- Levels: One
- Stories: 1
Lot
- Features: Level
Details
- Parcel number: 58218312959
- Zoning description: Mixed Use
Construction
Type & style
- Home type: SingleFamily
- Property subtype: Single Family Residence
Materials
- Wood Frame, Vertical Siding
- Foundation: Poured Concrete
- Roof: Asphalt Shingle
Condition
- New construction: No
- Year built: 2006
Utilities & green energy
- Electric: 200+ Amp Service, Circuit Breakers
- Sewer: Public Sewer
- Utilities for property: Cable Available, Gas at Street
Community & neighborhood
Security
- Security features: Smoke Detector(s)
Location
- Region: Shelburne
- Subdivision: Munroe Meadows
HOA & financial
Other financial information
- Additional fee information: Fee: $240
Other
Other facts
- Road surface type: Paved
Price history
| Date | Event | Price |
|---|---|---|
| 7/31/2024 | Sold | $410,000-2.4%$180/sqft |
Source: | ||
| 5/30/2024 | Contingent | $420,000$184/sqft |
Source: | ||
| 5/8/2024 | Listed for sale | $420,000+13.5%$184/sqft |
Source: | ||
| 2/17/2022 | Sold | $370,000-2.6%$162/sqft |
Source: | ||
| 1/5/2022 | Contingent | $379,999$167/sqft |
Source: | ||
Public tax history
| Year | Property taxes | Tax assessment |
|---|---|---|
| 2024 | -- | $235,700 |
| 2023 | -- | $235,700 |
| 2022 | -- | $235,700 |
Find assessor info on the county website
Neighborhood: 05482
Nearby schools
GreatSchools rating
- 8/10Shelburne Community SchoolGrades: PK-8Distance: 1.2 mi
- 10/10Champlain Valley Uhsd #15Grades: 9-12Distance: 6.5 mi
Schools provided by the listing agent
- Elementary: Shelburne Community School
- Middle: Shelburne Community School
- High: Champlain Valley UHSD #15
- District: Shelburne School District
Source: PrimeMLS. This data may not be complete. We recommend contacting the local school district to confirm school assignments for this home.

Get pre-qualified for a loan
At Zillow Home Loans, we can pre-qualify you in as little as 5 minutes with no impact to your credit score.An equal housing lender. NMLS #10287.

