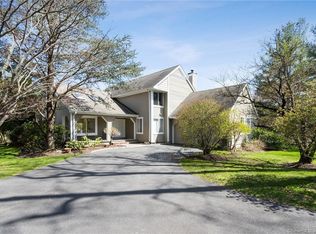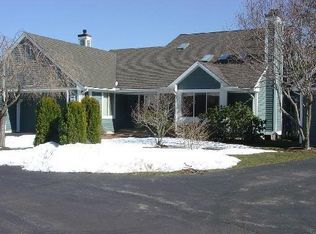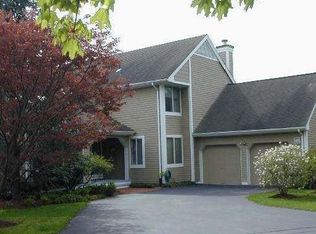Now's the time to experience carefree living in this dynamic home on a c-d-sac on the Lake at Doral Farm - prized community of 58-fine homes-where mowing, snow plowing, htd pool & court-even exterior painting-are all Assn responsibilities, so you'll have plenty of time to play tennis & swim. Then relax on your own pvt deck w spectacular views of the sparkling lake, or continue to enjoy the glorious water views when inside this stylish 3BR home w/2.5-beautifully renovated baths incl splendid 1st flr Master suite Ceilings soar, light pours in through lg windows+sliding doors & sophisticated open design makes living/entertaining easy. Dramatic 2-story entry foyer is open to the inviting LR w fpl & roomy DR, both w vltd ceiling & rich hdwd. Handsome, well-equipped EIK has rich cabinetry, granite counters, breakfast bar, even a garden window. EIK is totally open to sun-filled FR w fab water views & slider to the roomy deck & to a lg versatile breakfast rm wrapped in windows w slider to the deck that the owner added so there's even more to love about this home-& all these rms have gleaming hdwds. 1st flr Master boasts grand-sized BR bathed in light w dazzling water view+slider to the deck, 2-custom outfitted WI closets & very lg lux bath. Upstairs, there are 2BRs, stylish bath+sun-drenched bonus rm, flexible for exercise, den, office & storage access. Filled w custom amenities (see feature sheet + city water/sewer, underground utilities & sprinkler- this superb home can be yours
This property is off market, which means it's not currently listed for sale or rent on Zillow. This may be different from what's available on other websites or public sources.



