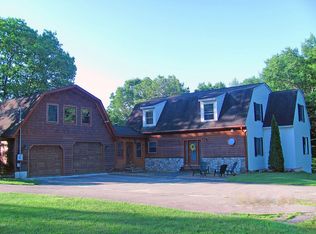Meredith, NH, Contemporary Cape, Large rooms and in Great Shape- This home will check many boxes for you, great open yard with lots of sun, nice size home with great space for everyone, in really nice shape so you do not have to do much work and it's available for you TODAY. The location in Meredith is perfect, close to town but out in the country, close to the highway yet quiet and peaceful. The home was built in 2003, by Epoch Homes, a quality modular home company based in Pembroke, NH that was built for this owner with many great and quality features. The garage is over sized with spacious storage area above offering access via stairs. Throughout the home you will have beautiful hardwood floors, nice tile and some plush carpet, you will love them. High ceilings and nice sized rooms throughout give you space to entertain and enjoy simply when all the guests are gone. You have easy access to the attic with solid stairs as well as to the basement which is wide open and ready for you to finish if you want more space. As of the last 6 months the owner has done a lot of hard to get this home in this show condition to include a new roof on the back (south) side of the home, refinishing the wood floors, repainting most of the interior all adding great value for you. In today's market, this home is a MUST SEE. Let us know when you are ready and we will give you a tour. This home is on a delayed showing and will be available to be shown starting Saturday June 13, 2020
This property is off market, which means it's not currently listed for sale or rent on Zillow. This may be different from what's available on other websites or public sources.
