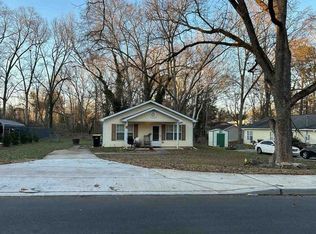BACK ON THE MARKET! HUGE PRICE DROP! CALLING ALL INVESTORS and FIRST TIME HOME BUYERS! Huge Corner Lot Located in the Heart of Downtown Fairburn. Home on premises needs some TLC but has huge potential. Corner Lot makes perfect for expansion and lots of front and back yard. Price to Sell. All Appliances stay with property. Can be Potential Commercial.
This property is off market, which means it's not currently listed for sale or rent on Zillow. This may be different from what's available on other websites or public sources.
