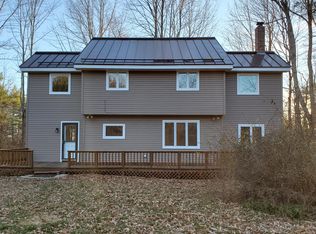Closed
$390,000
50 Dill Road, Mount Vernon, ME 04352
3beds
1,327sqft
Single Family Residence
Built in 2024
2.3 Acres Lot
$394,700 Zestimate®
$294/sqft
$2,355 Estimated rent
Home value
$394,700
$288,000 - $537,000
$2,355/mo
Zestimate® history
Loading...
Owner options
Explore your selling options
What's special
Brand-New Construction in Mount Vernon - Move-In Ready!
Be the first to own this thoughtfully designed 3-bedroom, 2-bath home, set on just under 3 acres, with a 2 car garage, in a peaceful country setting. Built with comfort, efficiency, and style in mind, this home features a spacious open-concept layout, modern finishes, and a paved driveway for added convenience.
Located only minutes from Belgrade and Augusta, you're perfectly positioned to enjoy both the amenities of town and the charm of the Belgrade Lakes region. Spend your days boating, fishing, and exploring nearby Great Pond and Long Pond, or simply relax and take in the beauty of your own private property. With brand-new systems, worry-free living, and an unbeatable location, this home offers the ideal combination of rural tranquility and easy access to recreation, shopping, and dining.
Don't miss this opportunity to own a turn-key property in one of central Maine's most sought-after areas!
Zillow last checked: 8 hours ago
Listing updated: October 29, 2025 at 02:16pm
Listed by:
Portside Real Estate Group
Bought with:
Brookewood Realty
Source: Maine Listings,MLS#: 1633944
Facts & features
Interior
Bedrooms & bathrooms
- Bedrooms: 3
- Bathrooms: 2
- Full bathrooms: 2
Bedroom 1
- Level: First
Bedroom 2
- Level: Second
Bedroom 3
- Level: Second
Dining room
- Level: First
Kitchen
- Level: First
Living room
- Level: First
Heating
- Baseboard, Heat Pump
Cooling
- Heat Pump
Features
- Flooring: Heavy Duty, Laminate
- Basement: Interior Entry,Crawl Space,Unfinished
- Has fireplace: No
Interior area
- Total structure area: 1,327
- Total interior livable area: 1,327 sqft
- Finished area above ground: 1,327
- Finished area below ground: 0
Property
Parking
- Total spaces: 2
- Parking features: Paved, 5 - 10 Spaces, On Site, Detached
- Garage spaces: 2
Features
- Body of water: Tingley Brook
- Frontage length: Waterfrontage: 300,Waterfrontage Owned: 300
Lot
- Size: 2.30 Acres
- Features: Rural, Rolling Slope, Wooded
Details
- Parcel number: MTVRMR08L16B
- Zoning: RES
Construction
Type & style
- Home type: SingleFamily
- Architectural style: Contemporary
- Property subtype: Single Family Residence
Materials
- Wood Frame, Vinyl Siding
- Roof: Shingle
Condition
- Year built: 2024
Utilities & green energy
- Electric: Circuit Breakers
- Sewer: Private Sewer
- Water: Private
Community & neighborhood
Location
- Region: Mount Vernon
Other
Other facts
- Road surface type: Gravel
Price history
| Date | Event | Price |
|---|---|---|
| 10/29/2025 | Sold | $390,000-2.3%$294/sqft |
Source: | ||
| 10/29/2025 | Pending sale | $399,000$301/sqft |
Source: | ||
| 10/2/2025 | Contingent | $399,000$301/sqft |
Source: | ||
| 9/25/2025 | Price change | $399,000-6.1%$301/sqft |
Source: | ||
| 8/22/2025 | Price change | $424,900-3.2%$320/sqft |
Source: | ||
Public tax history
| Year | Property taxes | Tax assessment |
|---|---|---|
| 2024 | $384 | $18,300 |
Find assessor info on the county website
Neighborhood: 04352
Nearby schools
GreatSchools rating
- 8/10Mt Vernon Elementary SchoolGrades: PK-5Distance: 0.3 mi
- 6/10Maranacook Community Middle SchoolGrades: 6-8Distance: 4.5 mi
- 7/10Maranacook Community High SchoolGrades: 9-12Distance: 4.5 mi

Get pre-qualified for a loan
At Zillow Home Loans, we can pre-qualify you in as little as 5 minutes with no impact to your credit score.An equal housing lender. NMLS #10287.
