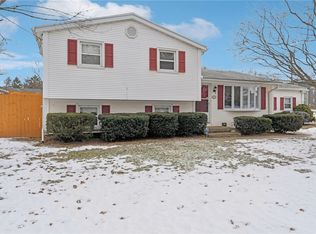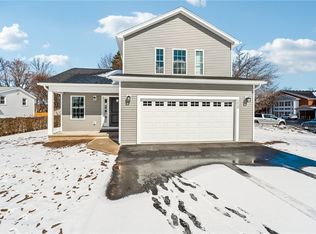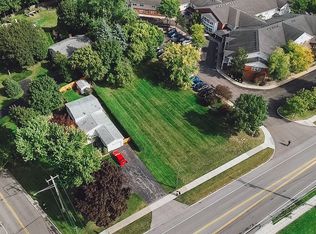Closed
$320,000
50 Densmore Rd, Rochester, NY 14609
5beds
2,648sqft
Single Family Residence
Built in 1968
0.45 Acres Lot
$329,100 Zestimate®
$121/sqft
$2,754 Estimated rent
Maximize your home sale
Get more eyes on your listing so you can sell faster and for more.
Home value
$329,100
$306,000 - $355,000
$2,754/mo
Zestimate® history
Loading...
Owner options
Explore your selling options
What's special
Spacious 2,648 square foot raised ranch. Remodeled and updated five-bedroom home with two full baths has In-law possibilities. Family room includes a wood-burning fireplace. All new carpeting throughout in 2024. Freshly painted Rooms. New breaker box with 200 amp service with new furnace in 2022. Both bathrooms updated. All updates are up to code. Brand new kitchen with plenty of counter space and a large walk-in pantry; a chef's delight! French doors off living room leading to a large outdoor deck. New double wide driveway with turnaround, spacious two car garage with a large shed in backyard. Minutes away to the entry of 590. Total square foot on upper floor is 1,760 square feet, and the lower level of the raise ranch is 932 square feet. Showings begin Friday, May 16th, 2025, at 10am; all offers due Tuesday, May 20th, 2025, at 10am. Open House Sunday, May 18th, 2025, 1-2pm.
Zillow last checked: 8 hours ago
Listing updated: July 10, 2025 at 06:17am
Listed by:
Richard W. Sarkis richardsarkis@howardhanna.com,
Howard Hanna,
Julie M. Forney 585-756-7283,
Howard Hanna
Bought with:
Alan J. Wood, 49WO1164272
RE/MAX Plus
Source: NYSAMLSs,MLS#: R1607183 Originating MLS: Rochester
Originating MLS: Rochester
Facts & features
Interior
Bedrooms & bathrooms
- Bedrooms: 5
- Bathrooms: 2
- Full bathrooms: 2
- Main level bathrooms: 1
- Main level bedrooms: 2
Heating
- Gas, Forced Air
Cooling
- Window Unit(s)
Appliances
- Included: Double Oven, Dishwasher, Free-Standing Range, Gas Cooktop, Disposal, Gas Oven, Gas Range, Gas Water Heater, Microwave, Oven, Refrigerator, Washer
- Laundry: In Basement
Features
- Ceiling Fan(s), Den, Separate/Formal Dining Room, Entrance Foyer, Eat-in Kitchen, Separate/Formal Living Room, Other, Pantry, See Remarks, Sliding Glass Door(s), Storage, Solid Surface Counters, Walk-In Pantry, In-Law Floorplan, Programmable Thermostat
- Flooring: Carpet, Laminate, Varies
- Doors: Sliding Doors
- Windows: Thermal Windows
- Basement: Egress Windows,Full,Finished,Sump Pump
- Number of fireplaces: 1
Interior area
- Total structure area: 2,648
- Total interior livable area: 2,648 sqft
- Finished area below ground: 1,232
Property
Parking
- Total spaces: 2
- Parking features: Attached, Electricity, Garage, Driveway, Other
- Attached garage spaces: 2
Features
- Levels: Two
- Stories: 2
- Patio & porch: Deck, Patio
- Exterior features: Blacktop Driveway, Deck, Patio
Lot
- Size: 0.45 Acres
- Dimensions: 75 x 213
- Features: Near Public Transit, Rectangular, Rectangular Lot, Residential Lot
Details
- Additional structures: Shed(s), Storage
- Parcel number: 2634000921500001019000
- Special conditions: Standard
Construction
Type & style
- Home type: SingleFamily
- Architectural style: Colonial,Raised Ranch,Two Story
- Property subtype: Single Family Residence
Materials
- Vinyl Siding, Copper Plumbing, PEX Plumbing
- Foundation: Block
- Roof: Asphalt,Shingle
Condition
- Resale
- Year built: 1968
Utilities & green energy
- Electric: Circuit Breakers
- Sewer: Connected
- Water: Connected, Public
- Utilities for property: Cable Available, High Speed Internet Available, Sewer Connected, Water Connected
Green energy
- Energy efficient items: Appliances, HVAC
Community & neighborhood
Security
- Security features: Security System Owned
Location
- Region: Rochester
- Subdivision: Town/Irondequoit
Other
Other facts
- Listing terms: Cash,Conventional,FHA,VA Loan
Price history
| Date | Event | Price |
|---|---|---|
| 7/8/2025 | Sold | $320,000+10.4%$121/sqft |
Source: | ||
| 5/21/2025 | Pending sale | $289,900$109/sqft |
Source: | ||
| 5/15/2025 | Listed for sale | $289,900$109/sqft |
Source: | ||
Public tax history
| Year | Property taxes | Tax assessment |
|---|---|---|
| 2024 | -- | $234,000 +100% |
| 2023 | -- | $117,000 -18.6% |
| 2022 | -- | $143,700 |
Find assessor info on the county website
Neighborhood: 14609
Nearby schools
GreatSchools rating
- 4/10Laurelton Pardee Intermediate SchoolGrades: 3-5Distance: 0.2 mi
- 3/10East Irondequoit Middle SchoolGrades: 6-8Distance: 0.1 mi
- 6/10Eastridge Senior High SchoolGrades: 9-12Distance: 1.1 mi
Schools provided by the listing agent
- District: East Irondequoit
Source: NYSAMLSs. This data may not be complete. We recommend contacting the local school district to confirm school assignments for this home.


