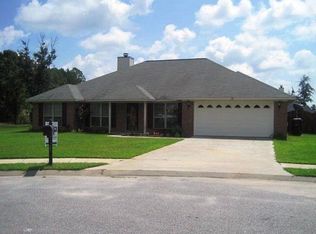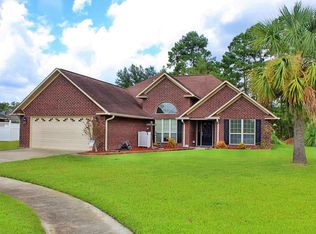Sold for $265,000 on 04/22/25
$265,000
50 Delaney Ct, Midway, GA 31320
3beds
1,665sqft
Single Family Residence
Built in 2005
0.31 Acres Lot
$260,100 Zestimate®
$159/sqft
$1,935 Estimated rent
Home value
$260,100
$247,000 - $276,000
$1,935/mo
Zestimate® history
Loading...
Owner options
Explore your selling options
What's special
This cozy 3-bedroom, 2-bath brick home offers both comfort and convenience, located just minutes from Liberty Elementary and Midway Middle School. The exterior features a classic brick facade, with a well-maintained lawn and an attached garage that provides easy access to the home, perfect for protecting your vehicle from the elements.
Inside, you'll find a welcoming spacious living room that is warm and inviting, with neutral colors and large windows that fill the space with natural light. It's the perfect area to relax or entertain guests. The kitchen, located just off the living room, is practical yet charming, with modern appliances, plenty of cabinet space, and a cozy breakfast nook for casual meals. The home also offers an office area for the remote worker.
The master bedroom is a peaceful retreat, complete with a spacious closet and an en-suite bathroom featuring a walk in shower and a double vanity with ample storage. The two additional bedrooms are perfect for family, guests, with a second full bathroom conveniently located nearby.
The attached garage provides both convenience and extra storage space, making it ideal for keeping your home organized. The fenced in backyard, though modest, offers a peaceful place to unwind, with room for a small garden or outdoor seating area.
With its prime location close to Fort Stewart as well as I-95 and just minutes away from Liberty Elementary and Midway Middle School, this home is ideal for families, offering easy access to excellent educational opportunities. The neighborhood is quiet and family-friendly, making it a great place to call home.
Zillow last checked: 8 hours ago
Listing updated: April 29, 2025 at 12:56pm
Listed by:
Lonnie Blair 912-463-3092,
Coldwell Banker Access Realty BWK
Bought with:
Lonnie Blair, 418141
Coldwell Banker Access Realty BWK
Source: GIAOR,MLS#: 1652499Originating MLS: Golden Isles Association of Realtors
Facts & features
Interior
Bedrooms & bathrooms
- Bedrooms: 3
- Bathrooms: 2
- Full bathrooms: 2
Heating
- Central, Electric
Cooling
- Central Air, Electric
Appliances
- Included: Washer/Dryer Stacked, Dishwasher, Microwave, Plumbed For Ice Maker, Refrigerator, Range Hood
- Laundry: Laundry Room, Washer Hookup, Dryer Hookup, Stacked
Features
- Breakfast Area, Ceiling Fan(s)
- Flooring: Carpet, Vinyl
- Windows: Double Pane Windows
- Has basement: No
Interior area
- Total interior livable area: 1,665 sqft
Property
Parking
- Total spaces: 2
- Parking features: Attached
- Attached garage spaces: 1
Features
- Levels: One
- Stories: 1
- Fencing: Wood,Fenced
Lot
- Size: 0.31 Acres
- Features: Cul-De-Sac
Details
- Additional structures: Storage
- Parcel number: 160D006
- Zoning description: Residential
Construction
Type & style
- Home type: SingleFamily
- Property subtype: Single Family Residence
Materials
- Brick, Drywall
- Foundation: Brick/Mortar
- Roof: Asphalt
Condition
- New construction: No
- Year built: 2005
Utilities & green energy
- Sewer: Public Sewer
- Water: Public
- Utilities for property: Cable Available, Electricity Available, Phone Available, Underground Utilities
Green energy
- Energy efficient items: Windows
Community & neighborhood
Security
- Security features: Smoke Detector(s)
Community
- Community features: None
Location
- Region: Midway
- Subdivision: No Recorded Subdivision
Other
Other facts
- Listing terms: Cash,Conventional,FHA,VA Loan
- Road surface type: Asphalt
Price history
| Date | Event | Price |
|---|---|---|
| 4/22/2025 | Sold | $265,000-1.1%$159/sqft |
Source: GIAOR #1652499 | ||
| 3/23/2025 | Pending sale | $268,000$161/sqft |
Source: Coldwell Banker Platinum Properties #1652499 | ||
| 3/16/2025 | Listed for sale | $268,000+76.5%$161/sqft |
Source: GIAOR #1652499 | ||
| 5/12/2006 | Sold | $151,835$91/sqft |
Source: Public Record | ||
Public tax history
| Year | Property taxes | Tax assessment |
|---|---|---|
| 2024 | $2,386 +1.3% | $83,674 +10.4% |
| 2023 | $2,356 +23.5% | $75,802 +18.4% |
| 2022 | $1,908 +12.1% | $64,046 +8.7% |
Find assessor info on the county website
Neighborhood: 31320
Nearby schools
GreatSchools rating
- 4/10Liberty Elementary SchoolGrades: K-5Distance: 0.3 mi
- 5/10Midway Middle SchoolGrades: 6-8Distance: 0.4 mi
- 3/10Liberty County High SchoolGrades: 9-12Distance: 5.9 mi

Get pre-qualified for a loan
At Zillow Home Loans, we can pre-qualify you in as little as 5 minutes with no impact to your credit score.An equal housing lender. NMLS #10287.


