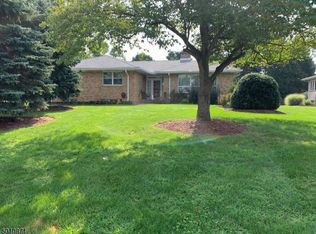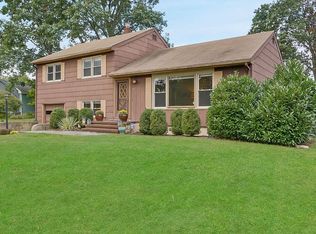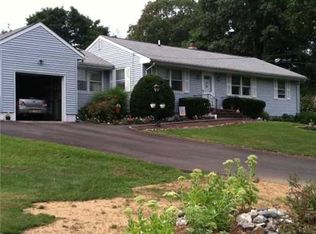LOOKING FOR RELAXATION.....THIS LOVELY RANCH FEATURES A BEAUTIFUL IN-GROUND POOL PERFECT FOR HOT SUMMER DAYS and NIGHTS. PROPERTY SITS ON ALMOST HALF ACRE w/STUNNING EXPANSIVE LUSH LANDSCAPING. LARGE ENCLOSED PORCH OVERLOOKING LOVELY YARD w/HEAT & A/C. HOME INCLUDES 3 BED, 3 FULL BATHS, LIVING ROOM w/FIREPLACE, FAMILY ROOM, DINING ROOM & KITCHEN. BRAND NEW REFRIGERATOR, DISHWASHER, MICROWAVE & OVEN. FULL FINISHED SPACIOUS BASEMENT w/BATH & BILCO DOORS LEADING TO PATIO AREA. LOVELY AREA - VERY QUIET & PRIVATE. GREAT CURB APPEAL! CLOSE TO HIGHWAYS, SCHOOLS, HOSPITALS & SHOPPING.
This property is off market, which means it's not currently listed for sale or rent on Zillow. This may be different from what's available on other websites or public sources.


