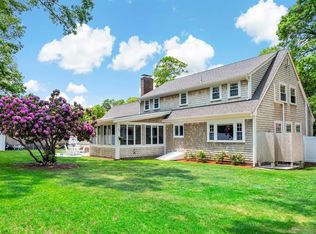Sold for $1,165,000 on 09/15/25
$1,165,000
50 Deerfield Road, Osterville, MA 02655
4beds
2,098sqft
Single Family Residence
Built in 1972
0.27 Acres Lot
$1,182,400 Zestimate®
$555/sqft
$3,364 Estimated rent
Home value
$1,182,400
$1.08M - $1.29M
$3,364/mo
Zestimate® history
Loading...
Owner options
Explore your selling options
What's special
Nestled in a quiet neighborhood near Dowses Beach and Main Street Osterville, this updated Cape-style home exudes a coastal-casual vibe. The sun-filled first floor offers an open layout ideal for entertaining. The chef's kitchen features a large island, quartz countertops, GE Profile appliances, and a farmhouse sink overlooking the spacious backyard. Hardwood floors, crown molding and a stunning fireplace add warmth. The entryway mudroom and walk-in pantry offer everyday convenience with a decorator's charm. A private guest bedroom and full bath complete the first level. The expansive fenced yard is perfect for outdoor activities and entertaining, featuring an outdoor shower, irrigation, and room for a pool. This home boasts ample storage space throughout, including an unfinished basement and attic above the oversized two-car garage. Central air, including mini-splits in each of the three upstairs bedrooms, complete this quintessential Cape retreat. This home is a must see!
Zillow last checked: 8 hours ago
Listing updated: September 17, 2025 at 11:56am
Listed by:
W&W Boston/Cape Cod Connection Erica.Kuenzel@Compass.com,
Compass Massachusetts, LLC
Bought with:
Robert B Kinlin, 137979
Berkshire Hathaway HomeServices Robert Paul Properties
Source: CCIMLS,MLS#: 22501416
Facts & features
Interior
Bedrooms & bathrooms
- Bedrooms: 4
- Bathrooms: 3
- Full bathrooms: 3
Primary bedroom
- Description: Flooring: Wood
- Features: Recessed Lighting, Closet
- Level: Second
Bedroom 2
- Description: Flooring: Wood
- Features: Bedroom 2
- Level: First
Bedroom 3
- Description: Flooring: Wood
- Features: Bedroom 3, Closet
- Level: Second
Bedroom 4
- Description: Flooring: Wood
- Features: Bedroom 4, Closet
- Level: Second
Dining room
- Description: Flooring: Wood
- Features: Recessed Lighting, Dining Room
- Level: First
Kitchen
- Description: Countertop(s): Granite,Flooring: Wood,Stove(s): Gas
- Features: Kitchen, Upgraded Cabinets, Kitchen Island, Recessed Lighting
- Level: First
Living room
- Description: Flooring: Wood
- Features: Recessed Lighting, Living Room
- Level: First
Heating
- Hot Water
Cooling
- Central Air
Appliances
- Included: Gas Water Heater
- Laundry: Sink, In Basement
Features
- Linen Closet, Recessed Lighting, Mud Room
- Flooring: Hardwood, Tile, Wood
- Basement: Bulkhead Access,Interior Entry,Full
- Number of fireplaces: 1
Interior area
- Total structure area: 2,098
- Total interior livable area: 2,098 sqft
Property
Parking
- Total spaces: 2
- Parking features: Garage - Attached, Open
- Attached garage spaces: 2
- Has uncovered spaces: Yes
Features
- Stories: 2
- Entry location: First Floor
- Patio & porch: Patio
- Exterior features: Outdoor Shower
- Fencing: Fenced
Lot
- Size: 0.27 Acres
- Features: Conservation Area, Public Tennis, Marina, In Town Location, Cleared, Level, South of Route 28
Details
- Parcel number: 166071
- Zoning: RC
- Special conditions: None
Construction
Type & style
- Home type: SingleFamily
- Architectural style: Cape Cod
- Property subtype: Single Family Residence
Materials
- Shingle Siding
- Foundation: Poured
- Roof: Asphalt
Condition
- Updated/Remodeled, Actual
- New construction: No
- Year built: 1972
- Major remodel year: 2020
Utilities & green energy
- Sewer: Septic Tank
Community & neighborhood
Location
- Region: Osterville
Other
Other facts
- Listing terms: Conventional
- Road surface type: Paved
Price history
| Date | Event | Price |
|---|---|---|
| 9/15/2025 | Sold | $1,165,000-2.5%$555/sqft |
Source: | ||
| 7/23/2025 | Pending sale | $1,195,000$570/sqft |
Source: | ||
| 5/21/2025 | Price change | $1,195,000-2.4%$570/sqft |
Source: | ||
| 5/5/2025 | Price change | $1,225,000-2%$584/sqft |
Source: | ||
| 4/4/2025 | Listed for sale | $1,250,000+39.7%$596/sqft |
Source: | ||
Public tax history
| Year | Property taxes | Tax assessment |
|---|---|---|
| 2025 | $7,059 +7.2% | $872,500 +3.5% |
| 2024 | $6,587 +3.7% | $843,400 +10.7% |
| 2023 | $6,355 +10.1% | $762,000 +27.3% |
Find assessor info on the county website
Neighborhood: Osterville
Nearby schools
GreatSchools rating
- 3/10Barnstable United Elementary SchoolGrades: 4-5Distance: 1.8 mi
- 4/10Barnstable High SchoolGrades: 8-12Distance: 2.8 mi
- 7/10West Villages Elementary SchoolGrades: K-3Distance: 2 mi
Schools provided by the listing agent
- District: Barnstable
Source: CCIMLS. This data may not be complete. We recommend contacting the local school district to confirm school assignments for this home.

Get pre-qualified for a loan
At Zillow Home Loans, we can pre-qualify you in as little as 5 minutes with no impact to your credit score.An equal housing lender. NMLS #10287.
Sell for more on Zillow
Get a free Zillow Showcase℠ listing and you could sell for .
$1,182,400
2% more+ $23,648
With Zillow Showcase(estimated)
$1,206,048