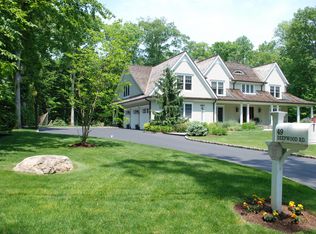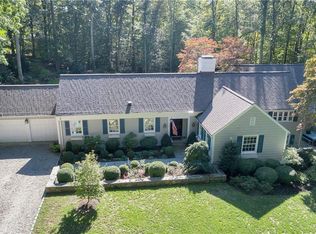Picture and perfect are the two words that describe this incredible house, designed by a well-Known darien architect. this stately manor impresses from the first approach. Grand yet comfortable, your eye is drawn to the numerous architectural details and the high-End materials and finishes seen throughout. You'Re in for a treat as you witness the attention to every amenity possible, with extensive renovations since it'S conception, and not one expense spared. don'T miss the lower level, complete with pool table, theater, artist alcove, gym, wine cellar and cedar closet (One of two). Close to town and train, one of our most sought-After streets with the added benefit of walking distance to the elementary, middle and high school. An absolute must see - it'S one you'Ll never forget
This property is off market, which means it's not currently listed for sale or rent on Zillow. This may be different from what's available on other websites or public sources.

