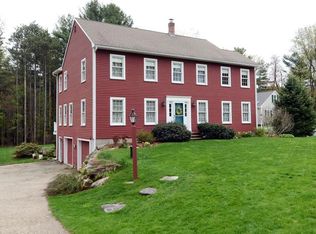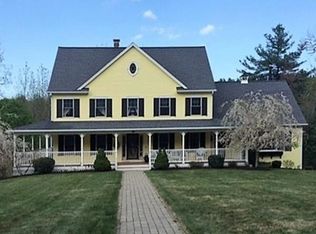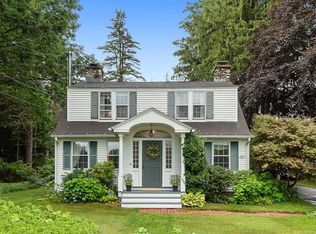Amazing Value ! Beautiful custom built home, with the ultimate in-law set up !! Fantastic floor plan & thoughtfully designed. The 1st floor of the main house offers living & dining rooms, home office, full bath, family room, 24 ft center island kitchen, 4 season sun room and a large laundry/mudroom. The upper level boasts 5 generous size bedrooms. Master suite with sitting area, walk-in closet & private bath. The 3rd level has a finished 20 x 21 ft craft / hobby room with double skylights & large attic storage room.The walk-out lower level offers 2 storage rooms, 27 ft finished playroom with rough plumbing for a full bathroom. Extra bonus is the 3 car garage plus 13 x 23 ft work shop. IN-LAW setup - main level has full kitchen, bedroom, den with cathedral ceilings, full bath plus a loft area. Newer roof, windows, exterior paint, updated soapstone kitchen and whole house generator. Large deck & beautiful brick patio overlook tranquil wooded lot.
This property is off market, which means it's not currently listed for sale or rent on Zillow. This may be different from what's available on other websites or public sources.


