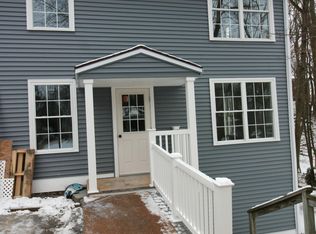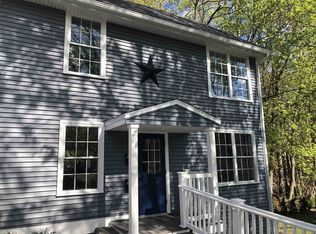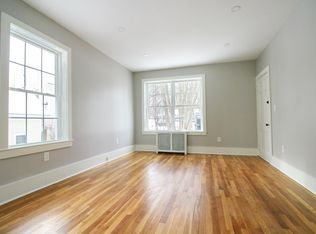Absolutely stunning home is gorgeous & so much larger then listed including a heated "WE" Shed that is currently used as a home office. The space inside & out has been beautiful maintained & optimized. With 4 Bedrooms, 2.5 Baths, plus a finished porch with added storage system & "safe touch" electric heat all add to this space. There is also a mudroom space in the basement with custom built in bench along with a laundry room with sink. Updated Cable (RG6Q) & CAT6 Ethernet throughout the home. The first floor has as spacious kitchen, living room & dining room with lots of hidden storage and architectural details. The 2nd floor has 2 Large Bedrooms & 2 Bathrooms, the 3rd floor has 2 additional Bedrooms. Lots of windows allow for a flood of natural light showing off the gleaming floors throughout. The outdoor space has been just as well thought out & utilized as inside with a wonderful patio space under the porch, plus an additional patio space with fire pit. Need more space, there is a workshop & storage in the basement, plus an additional outside shed for storage. The WE Shed that like the rest of the home has a wifi thermostat to keep it nice & toasty in the winter with the oversized heating system for the space which was insulated, drywall & new shingled roof taking home office to a the next level. This home is a must see to truly appreciate, the beautiful charm, close location to downtown w/ plenty of parking. Delayed Showings Start Sat Aug 15, 2020. Open House Sat 10-1.
This property is off market, which means it's not currently listed for sale or rent on Zillow. This may be different from what's available on other websites or public sources.



