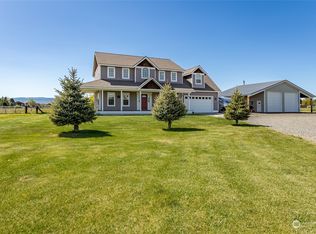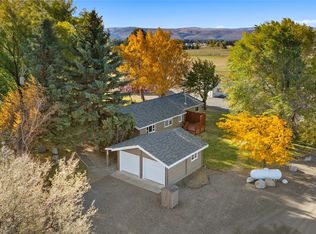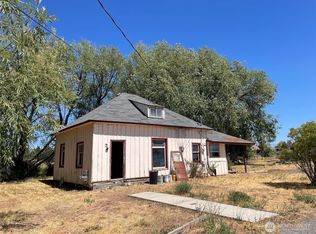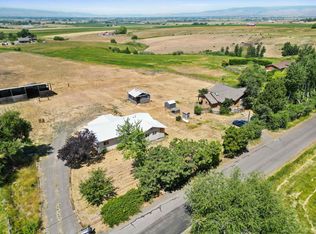Sold
Listed by:
Loretta Sweigard,
John L. Scott RE Cle Elum
Bought with: John L. Scott RE Ellensburg
$759,000
50 Curlew Road, Ellensburg, WA 98926
3beds
2,443sqft
Single Family Residence
Built in 2000
3.16 Acres Lot
$760,800 Zestimate®
$311/sqft
$2,242 Estimated rent
Home value
$760,800
$715,000 - $806,000
$2,242/mo
Zestimate® history
Loading...
Owner options
Explore your selling options
What's special
If you're dreaming of escaping to the country, consider this beautiful 3 acre property! The custom-built, single+ level home offers 3 beds, 1.75 baths, and an upper bonus room. Enjoy vaulted ceilings, a gas stone fireplace, spacious kitchen with granite counters and a main floor primary suite. A central dormer window allows natural light to flood the main living area. Step outside to a stone patio with a covered arbor. With KRD irrigation, it is ideal for the horse lover, gardener and/or the orchard enthusiast (mature apple and Asian pear trees already on property). A large heated shop includes an attached covered RV carport, and a newly added 2-stall barn with a tack room. Just minutes from town, this is super convenient country living.
Zillow last checked: 8 hours ago
Listing updated: July 19, 2025 at 04:03am
Listed by:
Loretta Sweigard,
John L. Scott RE Cle Elum
Bought with:
Jennifer Hoyt, 26723
John L. Scott RE Ellensburg
Source: NWMLS,MLS#: 2344067
Facts & features
Interior
Bedrooms & bathrooms
- Bedrooms: 3
- Bathrooms: 2
- Full bathrooms: 1
- 3/4 bathrooms: 1
- Main level bathrooms: 2
- Main level bedrooms: 3
Primary bedroom
- Level: Main
Bedroom
- Level: Main
Bedroom
- Level: Main
Bathroom full
- Level: Main
Bathroom three quarter
- Level: Main
Dining room
- Level: Main
Entry hall
- Level: Main
Kitchen without eating space
- Level: Main
Living room
- Level: Main
Utility room
- Level: Main
Heating
- Fireplace, Radiant, Wall Unit(s), Electric, Natural Gas
Cooling
- Window Unit(s)
Appliances
- Included: Dishwasher(s), Dryer(s), Refrigerator(s), Stove(s)/Range(s), Washer(s), Water Heater: Electric
Features
- Bath Off Primary, Ceiling Fan(s), Dining Room
- Flooring: Laminate
- Doors: French Doors
- Windows: Double Pane/Storm Window
- Basement: None
- Number of fireplaces: 1
- Fireplace features: Gas, Main Level: 1, Fireplace
Interior area
- Total structure area: 2,443
- Total interior livable area: 2,443 sqft
Property
Parking
- Total spaces: 2
- Parking features: Attached Garage, RV Parking
- Attached garage spaces: 2
Features
- Levels: One and One Half
- Stories: 1
- Entry location: Main
- Patio & porch: Bath Off Primary, Ceiling Fan(s), Double Pane/Storm Window, Dining Room, Fireplace, French Doors, Vaulted Ceiling(s), Water Heater
- Has view: Yes
- View description: Mountain(s), Territorial
Lot
- Size: 3.16 Acres
- Features: Corner Lot, Cul-De-Sac, Dead End Street, Barn, Deck, Fenced-Partially, Gas Available, High Speed Internet, Irrigation, RV Parking, Shop, Sprinkler System
- Topography: Level
- Residential vegetation: Fruit Trees, Pasture
Details
- Parcel number: 10101
- Zoning description: Jurisdiction: County
- Special conditions: Standard
Construction
Type & style
- Home type: SingleFamily
- Property subtype: Single Family Residence
Materials
- Wood Siding, Wood Products
- Foundation: Poured Concrete, Slab
- Roof: Composition
Condition
- Good
- Year built: 2000
- Major remodel year: 2000
Utilities & green energy
- Electric: Company: PSE
- Sewer: Septic Tank, Company: Septic
- Water: Community, Company: Community
Community & neighborhood
Location
- Region: Ellensburg
- Subdivision: Wilson Creek
Other
Other facts
- Listing terms: Cash Out,Conventional,VA Loan
- Cumulative days on market: 48 days
Price history
| Date | Event | Price |
|---|---|---|
| 6/18/2025 | Sold | $759,000-1.3%$311/sqft |
Source: | ||
| 4/28/2025 | Pending sale | $769,000$315/sqft |
Source: | ||
| 4/14/2025 | Contingent | $769,000$315/sqft |
Source: | ||
| 3/13/2025 | Listed for sale | $769,000+45.1%$315/sqft |
Source: | ||
| 8/14/2020 | Sold | $529,900$217/sqft |
Source: | ||
Public tax history
| Year | Property taxes | Tax assessment |
|---|---|---|
| 2024 | $5,257 -3.2% | $585,240 -5.3% |
| 2023 | $5,430 -2.9% | $617,910 +7.6% |
| 2022 | $5,592 +10.5% | $574,120 +25.5% |
Find assessor info on the county website
Neighborhood: 98926
Nearby schools
GreatSchools rating
- 6/10Valley View Elementary SchoolGrades: K-5Distance: 2 mi
- 6/10Morgan Middle SchoolGrades: 6-8Distance: 2.8 mi
- 8/10Ellensburg High SchoolGrades: 9-12Distance: 2.1 mi
Schools provided by the listing agent
- Middle: Morgan Mid
- High: Ellensburg High
Source: NWMLS. This data may not be complete. We recommend contacting the local school district to confirm school assignments for this home.
Get a cash offer in 3 minutes
Find out how much your home could sell for in as little as 3 minutes with a no-obligation cash offer.
Estimated market value$760,800
Get a cash offer in 3 minutes
Find out how much your home could sell for in as little as 3 minutes with a no-obligation cash offer.
Estimated market value
$760,800



