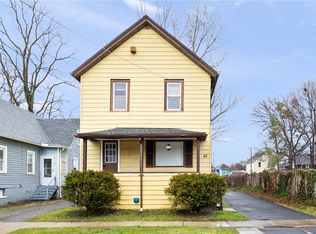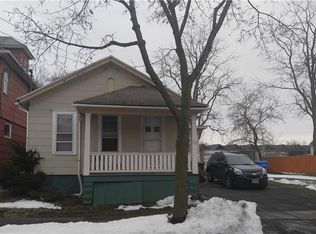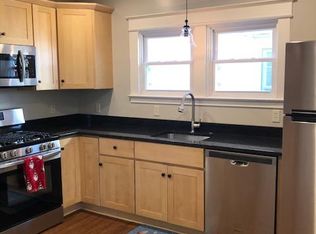Closed
$100,000
50 Crouch St, Rochester, NY 14609
4beds
1,371sqft
Single Family Residence
Built in 1930
3,497.87 Square Feet Lot
$114,900 Zestimate®
$73/sqft
$1,800 Estimated rent
Maximize your home sale
Get more eyes on your listing so you can sell faster and for more.
Home value
$114,900
$101,000 - $129,000
$1,800/mo
Zestimate® history
Loading...
Owner options
Explore your selling options
What's special
Come take a look at this Very Affordable Cape-Cod! Featuring: Updated Kitchen, Dining Room w/Hardwood Floors, Living Room, Updated Full Bath, 4 Bedrooms (1 of the bedrooms on the 2nd floor does not have a closet), First Floor Laundry, New High Efficiency Furnace & Hot Water Tank 2019, Updated 100 AMP Electrical Service, New Roof 2019, & Thermal Pane Windows. In walking distance to Neighborhood of the Arts, Shopping & Restaurants such as Three Heads Brewing, Old Pueblo Grill & Nosh.
Zillow last checked: 8 hours ago
Listing updated: December 27, 2023 at 04:24am
Listed by:
Warren P. Seeley Jr. 585-507-3624,
Howard Hanna
Bought with:
Kristy J Danno, 10301218416
Hunt Real Estate ERA/Columbus
Source: NYSAMLSs,MLS#: R1505839 Originating MLS: Rochester
Originating MLS: Rochester
Facts & features
Interior
Bedrooms & bathrooms
- Bedrooms: 4
- Bathrooms: 1
- Full bathrooms: 1
- Main level bathrooms: 1
- Main level bedrooms: 2
Bedroom 1
- Level: First
- Dimensions: 11 x 10
Bedroom 1
- Level: First
- Dimensions: 11.00 x 10.00
Bedroom 2
- Level: First
- Dimensions: 10 x 10
Bedroom 2
- Level: First
- Dimensions: 10.00 x 10.00
Bedroom 3
- Level: Second
- Dimensions: 11 x 10
Bedroom 3
- Level: Second
- Dimensions: 11.00 x 10.00
Bedroom 4
- Level: Second
- Dimensions: 15 x 11
Bedroom 4
- Level: Second
- Dimensions: 15.00 x 11.00
Dining room
- Level: First
- Dimensions: 12 x 11
Dining room
- Level: First
- Dimensions: 12.00 x 11.00
Kitchen
- Level: First
- Dimensions: 11 x 7
Kitchen
- Level: First
- Dimensions: 11.00 x 7.00
Living room
- Level: First
- Dimensions: 11 x 7
Living room
- Level: First
- Dimensions: 11.00 x 7.00
Heating
- Gas, Forced Air
Appliances
- Included: Appliances Negotiable, Dryer, Electric Oven, Electric Range, Gas Water Heater, Refrigerator, Washer
- Laundry: Main Level
Features
- Ceiling Fan(s), Dining Area, Bedroom on Main Level, Programmable Thermostat
- Flooring: Carpet, Hardwood, Varies, Vinyl
- Windows: Thermal Windows
- Basement: Full
- Has fireplace: No
Interior area
- Total structure area: 1,371
- Total interior livable area: 1,371 sqft
Property
Parking
- Parking features: No Garage
Features
- Patio & porch: Enclosed, Open, Porch
- Exterior features: Fence, Gravel Driveway
- Fencing: Partial
Lot
- Size: 3,497 sqft
- Dimensions: 38 x 92
- Features: Near Public Transit, Rectangular, Rectangular Lot, Residential Lot
Details
- Parcel number: 26140010778000010550000000
- Special conditions: Standard
Construction
Type & style
- Home type: SingleFamily
- Architectural style: Cape Cod,Historic/Antique
- Property subtype: Single Family Residence
Materials
- Vinyl Siding, Wood Siding, Copper Plumbing
- Foundation: Stone
- Roof: Asphalt,Shingle
Condition
- Resale
- Year built: 1930
Utilities & green energy
- Electric: Circuit Breakers
- Sewer: Connected
- Water: Connected, Public
- Utilities for property: Cable Available, Sewer Connected, Water Connected
Community & neighborhood
Location
- Region: Rochester
- Subdivision: Hafners
Other
Other facts
- Listing terms: Cash,Conventional
Price history
| Date | Event | Price |
|---|---|---|
| 1/12/2024 | Listing removed | -- |
Source: Zillow Rentals Report a problem | ||
| 12/27/2023 | Listed for rent | $1,500$1/sqft |
Source: Zillow Rentals Report a problem | ||
| 12/22/2023 | Sold | $100,000-8.3%$73/sqft |
Source: | ||
| 11/1/2023 | Pending sale | $109,000$80/sqft |
Source: | ||
| 10/31/2023 | Contingent | $109,000$80/sqft |
Source: | ||
Public tax history
| Year | Property taxes | Tax assessment |
|---|---|---|
| 2024 | -- | $102,800 +157% |
| 2023 | -- | $40,000 |
| 2022 | -- | $40,000 |
Find assessor info on the county website
Neighborhood: Beechwood
Nearby schools
GreatSchools rating
- 3/10School 28 Henry HudsonGrades: K-8Distance: 0.9 mi
- 2/10East High SchoolGrades: 9-12Distance: 0.5 mi
- 4/10East Lower SchoolGrades: 6-8Distance: 0.5 mi
Schools provided by the listing agent
- District: Rochester
Source: NYSAMLSs. This data may not be complete. We recommend contacting the local school district to confirm school assignments for this home.


