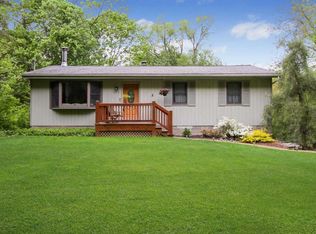Escape to comfort in this 3 bedroom, 2 full bath ranch style home amid lots of privacy and pond view from your screened porch. Open feeling in the LR/DR/Kitchen with high ceiling and open staircase leading to lower level partially finished space. Level landscaped grounds are terrific for your entertaining pleasure. Newer kitchen and appliances. Most windows have been replaced. 1000 Gallon Concrete Septic Tank. A pleasure to view.
This property is off market, which means it's not currently listed for sale or rent on Zillow. This may be different from what's available on other websites or public sources.
