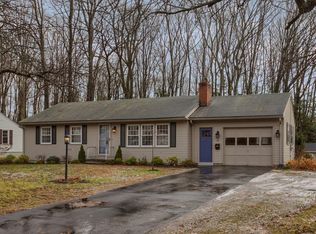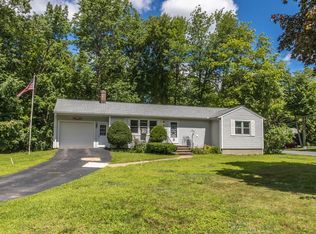Comfortable one-level living with this custom ranch in an area of well kept homes.There are three bedrooms, and 1 &1/2 baths. For the family gatherings there is a large, bright living room with a fireplace, picture window and built-ins. There is also a dining area with built in china closet. Next to that is a family room with another fireplace and a slider leading to deck overlooking private backyard. Hardwood floors throughout. The kitchen is galley style with eating area. The kitchen counters, floors and both bathrooms were remodeled 5 yrs. ago. The windows are vinyl. New electric panel. There is also a large two-car garage. The roof was redone in 2017. Come take a look! First showing will be Open House on Sept. 10th 4:00 - 6:00pm. All other showings will be by appointment. Owners work from home and have children and pets. Covid protocal will be followed.
This property is off market, which means it's not currently listed for sale or rent on Zillow. This may be different from what's available on other websites or public sources.

