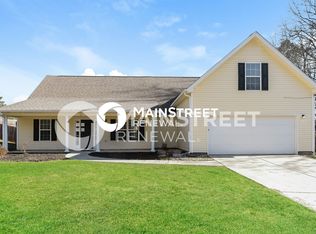This beautifully designed 4 bedroom, 3 bath two-story home offers the perfect combination of space, style, and community features. With LVP flooring throughout the main level, the open-concept layout includes a large family room with a corner fireplace that flows seamlessly into the granite kitchen, complete with stainless steel appliances, an island, and a breakfast room. A formal dining room and a guest bedroom with a full bath on the main level add both elegance and flexibility. Upstairs, the oversized master suite features a tray ceiling, a separate sitting room, two walk-in closets, and a luxurious master bath with dual granite vanities and a large tiled shower. Two additional spacious guest bedrooms, a loft area, a full hall bath with granite vanity top, and a convenient laundry room complete the upper level. The home also includes a 2-car garage with automatic opener, rocking chair front porch and a covered back patio which is perfect for relaxing or entertaining. The vibrant community offers amenities such as a swimming pool, pool house, two tennis courts, and a playground and is conveniently located near Covington, Conyers and Monroe.
Copyright Georgia MLS. All rights reserved. Information is deemed reliable but not guaranteed.
House for rent
$2,400/mo
50 Crabapple Ridge Dr, Oxford, GA 30054
4beds
2,583sqft
Price may not include required fees and charges.
Singlefamily
Available now
-- Pets
Central air
In hall laundry
2 Attached garage spaces parking
Central, fireplace
What's special
Swimming poolCorner fireplacePool houseRocking chair front porchOpen-concept layoutStainless steel appliancesBreakfast room
- 4 days
- on Zillow |
- -- |
- -- |
Travel times
Facts & features
Interior
Bedrooms & bathrooms
- Bedrooms: 4
- Bathrooms: 3
- Full bathrooms: 3
Rooms
- Room types: Family Room
Heating
- Central, Fireplace
Cooling
- Central Air
Appliances
- Included: Dishwasher, Microwave, Refrigerator
- Laundry: In Hall, In Unit
Features
- Double Vanity, High Ceilings, Separate Shower, Tray Ceiling(s), Walk-In Closet(s)
- Flooring: Carpet
- Has fireplace: Yes
Interior area
- Total interior livable area: 2,583 sqft
Property
Parking
- Total spaces: 2
- Parking features: Attached, Garage
- Has attached garage: Yes
- Details: Contact manager
Features
- Stories: 2
- Exterior features: Architecture Style: Traditional, Attached, Clubhouse, Double Vanity, Electric Water Heater, Family Room, Garage, Garage Door Opener, Heating system: Central, High Ceilings, Ice Maker, In Hall, Kitchen Level, Laundry, Level, Loft, Lot Features: Level, Oven/Range (Combo), Patio, Playground, Pool, Porch, Roof Type: Composition, Separate Shower, Sidewalks, Stainless Steel Appliance(s), Street Lights, Tennis Court(s), Tray Ceiling(s), Walk-In Closet(s)
- Has private pool: Yes
Details
- Parcel number: 0057A00000012000
Construction
Type & style
- Home type: SingleFamily
- Property subtype: SingleFamily
Materials
- Roof: Composition
Condition
- Year built: 2022
Community & HOA
Community
- Features: Clubhouse, Playground, Tennis Court(s)
HOA
- Amenities included: Pool, Tennis Court(s)
Location
- Region: Oxford
Financial & listing details
- Lease term: Contact For Details
Price history
| Date | Event | Price |
|---|---|---|
| 7/14/2025 | Listed for rent | $2,400$1/sqft |
Source: GAMLS #10563577 | ||
| 7/9/2025 | Listing removed | $390,000$151/sqft |
Source: FMLS GA #7530329 | ||
| 5/16/2025 | Price change | $390,000-2.5%$151/sqft |
Source: | ||
| 4/2/2025 | Price change | $400,000-3.6%$155/sqft |
Source: | ||
| 3/21/2025 | Price change | $415,000-2.4%$161/sqft |
Source: | ||
![[object Object]](https://photos.zillowstatic.com/fp/fbe910f321d2c7c82dcc4c0c5d76ae9b-p_i.jpg)
