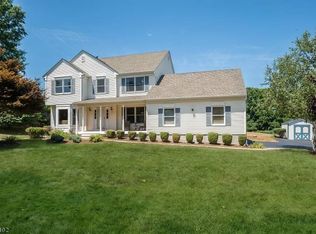Charming center hall colonial in a park like setting. Too many updates to mention such as new furnace and central air. Freshly painted and new carpets you can just move right in. Wow factor starts as you enter the main foyer & see the bright open home. First floor has dining room with butler?s pantry, family room with fireplace and spacious country kitchen perfect for the chef in you or to entertain. Bonus room can be used as office or play room. Enjoy the elegance of French doors throughout the 1st floor. Second floor features four bedrooms including the master suite. Cathedral ceilings, 2 walk in closets & master bath make this a private oasis. Basement offers endless opportunities. Outside enjoy the spacious backyard with patio, pool and spacious flower and vegetable gardens.
This property is off market, which means it's not currently listed for sale or rent on Zillow. This may be different from what's available on other websites or public sources.
