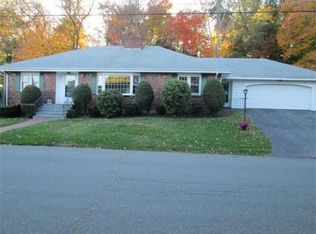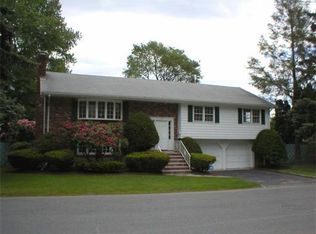Spacious home located in the much sought after Robin Hood School area and abutting the Unicorn Golf Course. Refinished hardwood flooring awaits throughout the first floor including living room, dining room and kitchen. Sprawling living room with wood burning fireplace, large bay window and an abundance of natural light overlooking a tree lined street. Formal dining room for gatherings overlooks backyard and has an egress to a side covered patio area that could potentially be converted to a 3 season area. Eat-in kitchen with updted granite countertops. 2nd floor boasts 4 generous sized bedrooms with ample closet space and hardwood flooring throughout each room. The sprawling 4th bedroom Is a sunken step down with an abundance of storage space that could be converted into an addl walk in closet with master suite bathroom. Lowerlevel contains a bonus room, with a second wood burning fireplace and a half bath and a laundry area. Conveniently located to all that Stoneham has to offer!
This property is off market, which means it's not currently listed for sale or rent on Zillow. This may be different from what's available on other websites or public sources.

