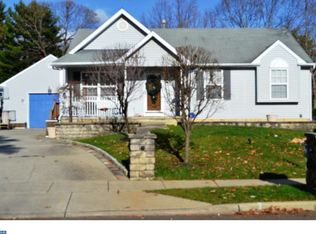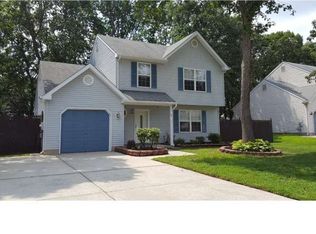Sold for $377,500
$377,500
50 Country Club Rd, Pine Hill, NJ 08021
4beds
1,526sqft
Single Family Residence
Built in 1994
8,125 Square Feet Lot
$407,400 Zestimate®
$247/sqft
$2,899 Estimated rent
Home value
$407,400
$354,000 - $469,000
$2,899/mo
Zestimate® history
Loading...
Owner options
Explore your selling options
What's special
PRICE IMPROVEMENT!!! Welcome to 50 Country Club Rd, Woods Pine Valley section of Pine Hill. Walk inside and you will immediately notice the band new flooring throughout the first floor. Up front is the living room that faces the street. Continue back and you will see your dream kitchen. This kitchen was completed redesigned only a few years ago and features shaker cabinets, granite counters and stainless steel appliances. If you love to cook, this kitchen is for you! From the kitchen, you have a wonderful view of daily guests (deer) for their feeding on the golf course side of the fence. Also from the kitchen, walk to the utility room to exit to rear yard that is completely fenced with a new stamped concrete patio. Head to the second floor where you will find four bedrooms with bathroom. From the kitchen, you can enter down stairs to the unfinished basement that has endless possibilities when finished. This home also features a two car attached garage, newer roof, band new kitchen appliances, cabinet and countertops.
Zillow last checked: 8 hours ago
Listing updated: September 23, 2024 at 05:02pm
Listed by:
Andrew Wood 609-425-9663,
Keller Williams Realty - Cherry Hill
Bought with:
Nicole Rajis, RS373317
BHHS Fox & Roach-Marlton
Source: Bright MLS,MLS#: NJCD2072836
Facts & features
Interior
Bedrooms & bathrooms
- Bedrooms: 4
- Bathrooms: 2
- Full bathrooms: 1
- 1/2 bathrooms: 1
- Main level bathrooms: 1
Basement
- Area: 0
Heating
- Forced Air, Natural Gas
Cooling
- Central Air, Electric
Appliances
- Included: Dishwasher, Disposal, Dryer, Exhaust Fan, Microwave, Oven, Oven/Range - Gas, Refrigerator, Stainless Steel Appliance(s), Cooktop, Washer, Water Heater, Gas Water Heater
- Laundry: Main Level
Features
- Combination Kitchen/Dining, Floor Plan - Traditional, Eat-in Kitchen, Kitchen Island, Recessed Lighting, Walk-In Closet(s)
- Flooring: Wood
- Windows: Window Treatments
- Basement: Full,Unfinished
- Has fireplace: No
Interior area
- Total structure area: 1,526
- Total interior livable area: 1,526 sqft
- Finished area above ground: 1,526
- Finished area below ground: 0
Property
Parking
- Total spaces: 4
- Parking features: Garage Faces Front, Inside Entrance, Concrete, Attached, Driveway
- Attached garage spaces: 2
- Uncovered spaces: 2
Accessibility
- Accessibility features: None
Features
- Levels: Two
- Stories: 2
- Exterior features: Lighting, Sidewalks, Street Lights
- Pool features: None
- Fencing: Back Yard,Full
Lot
- Size: 8,125 sqft
- Dimensions: 65.00 x 125.00
Details
- Additional structures: Above Grade, Below Grade
- Parcel number: 2800112 0400015
- Zoning: RES
- Special conditions: Standard
Construction
Type & style
- Home type: SingleFamily
- Architectural style: Colonial
- Property subtype: Single Family Residence
Materials
- Frame
- Foundation: Block
- Roof: Shingle
Condition
- New construction: No
- Year built: 1994
Utilities & green energy
- Sewer: Public Sewer
- Water: Public
Community & neighborhood
Location
- Region: Pine Hill
- Subdivision: Woods Pine Valley
- Municipality: PINE HILL BORO
Other
Other facts
- Listing agreement: Exclusive Right To Sell
- Listing terms: Cash,Conventional,FHA
- Ownership: Fee Simple
Price history
| Date | Event | Price |
|---|---|---|
| 9/17/2024 | Sold | $377,500-3.2%$247/sqft |
Source: | ||
| 8/29/2024 | Pending sale | $389,900$256/sqft |
Source: | ||
| 8/1/2024 | Price change | $389,900-2.5%$256/sqft |
Source: | ||
| 7/23/2024 | Listed for sale | $399,900+50.9%$262/sqft |
Source: | ||
| 5/14/2023 | Listing removed | -- |
Source: | ||
Public tax history
| Year | Property taxes | Tax assessment |
|---|---|---|
| 2025 | $10,421 +3.8% | $189,200 |
| 2024 | $10,041 -2.5% | $189,200 |
| 2023 | $10,296 +3% | $189,200 |
Find assessor info on the county website
Neighborhood: 08021
Nearby schools
GreatSchools rating
- 3/10Albert M. Bean Elementary SchoolGrades: PK-5Distance: 0.4 mi
- 4/10Pine Hill Middle SchoolGrades: 6-8Distance: 0.9 mi
- 2/10Overbrook High SchoolGrades: 9-12Distance: 1 mi
Get a cash offer in 3 minutes
Find out how much your home could sell for in as little as 3 minutes with a no-obligation cash offer.
Estimated market value$407,400
Get a cash offer in 3 minutes
Find out how much your home could sell for in as little as 3 minutes with a no-obligation cash offer.
Estimated market value
$407,400

