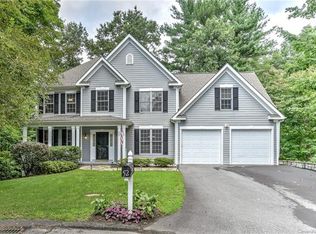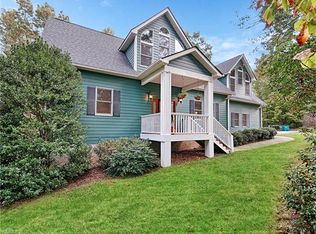Come home to this meticulously maintained spacious beauty in Corbran Woods! Desirable boutique neighborhood just 15 mins to DT Asheville, lots of privacy with large, fenced yard, on friendly cul-de-sac. Freshly stained decks, new paint in Primary bath and office, dual sided fireplace, granite counter tops, open kitchen with breakfast nook, completely finished walk-out lower level with private full bathroom and bedroom. Trey ceiling in Primary, extra bonus space for office. Enjoy lots of local favorites, The Local Joint, Hickory Nut Gap Farm. Whistle Hop Brewery & Hilltop Ice Cream! Perfect serene location mins to South Asheville, Chimney Rock, Lake Lure and Airport!
This property is off market, which means it's not currently listed for sale or rent on Zillow. This may be different from what's available on other websites or public sources.

