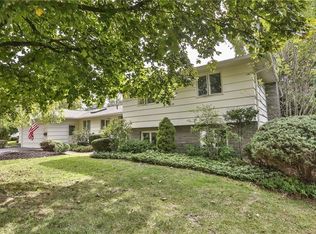Closed
$475,000
50 Coral Way, Rochester, NY 14618
5beds
2,622sqft
Single Family Residence
Built in 1965
0.36 Acres Lot
$517,900 Zestimate®
$181/sqft
$3,671 Estimated rent
Home value
$517,900
$492,000 - $544,000
$3,671/mo
Zestimate® history
Loading...
Owner options
Explore your selling options
What's special
Brighton's highly prized neighborhood showcases this lovely full 5 bedroom Colonial home! The 5 bedrooms are LARGE not average, and the "principal" bedroom has its own full bathroom! This beautiful home features a spacious living room/dining room, gorgeous eat-in-kitchen and cozy family room with wood burning fireplace. New luxury flooring on the first floor and lower level, hardwoods, updated bathrooms, large lower-level recreation room makes a perfect entertainment area, media room, gym or all three! The solar panels are owned so get 100% of the electricity savings without a monthly payment. 2018 new furnace and hot water tank, 2023 new driveway, regal front entrance and exterior painting, high speed Greenlight internet, deck, and vinyl fenced in yard. Just look at the color explosion from the landscaping and flowers which bloom spring, summer and fall. Appliances are included, even the newer LG clothes washer and dryer! You will love the quick car or bike ride to the YMCA, Erie Canal Lock 32 Park, other parks and recreation facilities, restaurants and the Brighton 12 Corners. Just a few minutes to expressways, major employers, universities and attractions.
Zillow last checked: 8 hours ago
Listing updated: October 10, 2023 at 02:23pm
Listed by:
Carmen G Lonardo 585-218-6822,
RE/MAX Realty Group
Bought with:
Christina V. Feck, 10301221298
Mazza Premier Homes LLC
Source: NYSAMLSs,MLS#: R1491941 Originating MLS: Rochester
Originating MLS: Rochester
Facts & features
Interior
Bedrooms & bathrooms
- Bedrooms: 5
- Bathrooms: 3
- Full bathrooms: 2
- 1/2 bathrooms: 1
- Main level bathrooms: 1
Heating
- Gas, Forced Air
Cooling
- Central Air
Appliances
- Included: Dishwasher, Exhaust Fan, Gas Cooktop, Gas Water Heater, Microwave, Refrigerator, Range Hood, Washer, Humidifier
- Laundry: In Basement
Features
- Ceiling Fan(s), Separate/Formal Dining Room, Entrance Foyer, Eat-in Kitchen, Separate/Formal Living Room, Living/Dining Room, Pantry, Sliding Glass Door(s), Solid Surface Counters, Bath in Primary Bedroom, Programmable Thermostat
- Flooring: Hardwood, Luxury Vinyl, Marble, Varies
- Doors: Sliding Doors
- Windows: Thermal Windows
- Basement: Full,Partially Finished,Sump Pump
- Number of fireplaces: 1
Interior area
- Total structure area: 2,622
- Total interior livable area: 2,622 sqft
Property
Parking
- Total spaces: 2
- Parking features: Attached, Garage, Driveway, Garage Door Opener
- Attached garage spaces: 2
Features
- Levels: Two
- Stories: 2
- Patio & porch: Deck
- Exterior features: Blacktop Driveway, Deck, Fully Fenced, Private Yard, See Remarks
- Fencing: Full
Lot
- Size: 0.36 Acres
- Dimensions: 105 x 150
- Features: Near Public Transit, Rectangular, Rectangular Lot, Residential Lot
Details
- Parcel number: 2620001501000002092000
- Special conditions: Standard
Construction
Type & style
- Home type: SingleFamily
- Architectural style: Colonial
- Property subtype: Single Family Residence
Materials
- Cedar, Shake Siding, Copper Plumbing
- Foundation: Block
- Roof: Asphalt
Condition
- Resale
- Year built: 1965
Utilities & green energy
- Electric: Circuit Breakers
- Sewer: Connected
- Water: Connected, Public
- Utilities for property: Cable Available, High Speed Internet Available, Sewer Connected, Water Connected
Community & neighborhood
Location
- Region: Rochester
- Subdivision: Alaimo Park Sub Sec 2
Other
Other facts
- Listing terms: Cash,Conventional,FHA,VA Loan
Price history
| Date | Event | Price |
|---|---|---|
| 10/10/2023 | Sold | $475,000+11.8%$181/sqft |
Source: | ||
| 9/5/2023 | Pending sale | $425,000$162/sqft |
Source: | ||
| 9/4/2023 | Contingent | $425,000$162/sqft |
Source: | ||
| 8/18/2023 | Listed for sale | $425,000-3.4%$162/sqft |
Source: | ||
| 8/16/2023 | Listing removed | -- |
Source: | ||
Public tax history
| Year | Property taxes | Tax assessment |
|---|---|---|
| 2024 | -- | $278,600 +8.5% |
| 2023 | -- | $256,800 |
| 2022 | -- | $256,800 |
Find assessor info on the county website
Neighborhood: 14618
Nearby schools
GreatSchools rating
- 6/10French Road Elementary SchoolGrades: 3-5Distance: 0.6 mi
- 7/10Twelve Corners Middle SchoolGrades: 6-8Distance: 1.4 mi
- 8/10Brighton High SchoolGrades: 9-12Distance: 1.3 mi
Schools provided by the listing agent
- District: Brighton
Source: NYSAMLSs. This data may not be complete. We recommend contacting the local school district to confirm school assignments for this home.
