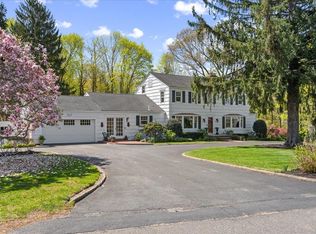Sold for $1,850,000 on 01/28/25
$1,850,000
50 Connelly Road, Huntington, NY 11743
4beds
--sqft
Single Family Residence, Residential
Built in 1973
1 Acres Lot
$1,946,800 Zestimate®
$--/sqft
$5,183 Estimated rent
Home value
$1,946,800
$1.75M - $2.18M
$5,183/mo
Zestimate® history
Loading...
Owner options
Explore your selling options
What's special
Completed by one of North Shore's finest builder! Welcome to this totally updated move-in ready 4-bedroom Center Hall Colonial with 3.5 baths in Harborfields School District. Situated in a sought-after neighborhood on 1 manicured landscaped acre offering total privacy and a detached 2-car garage. Step inside to discover the all new kitchen, 3.5 new baths, coffered ceiling, crown moldings, wood burning fireplace, all new wood floors, siding, windows, roof, plumbing, electric, stoops and walkways, The chef's kitchen is a true highlight, with white cabinetry, stainless steel Bosch appliances, oversized center island with quartz countertops, and bay window that overlooks the private and lush backyard. Adjacent to the kitchen is a warm and inviting great room with wood burning fireplace graced with shiplap and marble surround. Living room and dining room complete this level along with a powder room. Upstairs, you will find a generously sized primary bedroom, magnificent bath and walk-in closet. Second bedroom is expansive with an en-suite bath, third bedroom is large and a fourth share the full bathroom with tub. This home provides the perfect backdrop for making memories., Additional information: Appearance:MINT +++
Zillow last checked: 8 hours ago
Listing updated: January 28, 2025 at 06:35pm
Listed by:
Donna C. Madden SFR CBR,
Daniel Gale Sothebys Intl Rlty 631-692-6770,
Shalini M. Schetty 516-643-2868,
Americana Realty Group LLC
Bought with:
Pamela W. Doyle CBR, 10301206987
Daniel Gale Sothebys Intl Rlty
Source: OneKey® MLS,MLS#: L3592530
Facts & features
Interior
Bedrooms & bathrooms
- Bedrooms: 4
- Bathrooms: 4
- Full bathrooms: 3
- 1/2 bathrooms: 1
Other
- Description: Foyer, Living Rm, Den w/ Frplc, Formal Dining Rm, Kitchen, .5 Bath
- Level: First
Other
- Description: Primary Bedroom with bath and walk-in closet, 2nd bedroom is en-suite, 3rd bedroom, 4th bedroom and full bath.
- Level: Second
Heating
- Other, Forced Air, Heat Pump
Cooling
- Central Air
Appliances
- Included: Electric Water Heater, Tankless Water Heater, Cooktop, Dishwasher, Oven, Refrigerator
Features
- Chandelier, Eat-in Kitchen, Entrance Foyer, Formal Dining, Primary Bathroom
- Flooring: Hardwood
- Windows: New Windows
- Basement: Finished,Partial
- Attic: Pull Stairs,Full
- Number of fireplaces: 1
Property
Parking
- Parking features: Private, Detached, Driveway, Garage, On Street
- Has garage: Yes
- Has uncovered spaces: Yes
Features
- Levels: Three Or More
- Exterior features: Mailbox
- Has view: Yes
- View description: Panoramic
Lot
- Size: 1 Acres
- Dimensions: 1 acre
- Features: Near School
Details
- Parcel number: 0400080000200021001
Construction
Type & style
- Home type: SingleFamily
- Architectural style: Colonial
- Property subtype: Single Family Residence, Residential
Materials
- Vinyl Siding
Condition
- Year built: 1973
- Major remodel year: 2024
Utilities & green energy
- Sewer: Cesspool
- Water: Public
- Utilities for property: Trash Collection Public
Community & neighborhood
Location
- Region: Huntington
Other
Other facts
- Listing agreement: Exclusive Right To Sell
Price history
| Date | Event | Price |
|---|---|---|
| 1/28/2025 | Sold | $1,850,000+6.6% |
Source: | ||
| 11/27/2024 | Pending sale | $1,735,000 |
Source: | ||
| 11/21/2024 | Listed for sale | $1,735,000+92.8% |
Source: | ||
| 10/18/2024 | Sold | $900,000 |
Source: Public Record Report a problem | ||
| 7/30/2024 | Sold | $900,000 |
Source: Agent Provided Report a problem | ||
Public tax history
| Year | Property taxes | Tax assessment |
|---|---|---|
| 2024 | -- | $4,025 |
| 2023 | -- | $4,025 |
| 2022 | -- | $4,025 |
Find assessor info on the county website
Neighborhood: 11743
Nearby schools
GreatSchools rating
- NAWashington Drive Primary SchoolGrades: K-2Distance: 0.9 mi
- 7/10Oldfield Middle SchoolGrades: 6-8Distance: 0.3 mi
- 10/10Harborfields High SchoolGrades: 9-12Distance: 1.1 mi
Schools provided by the listing agent
- Elementary: Thomas J Lahey Elementary School
- Middle: Oldfield Middle School
- High: Harborfields High School
Source: OneKey® MLS. This data may not be complete. We recommend contacting the local school district to confirm school assignments for this home.
Get a cash offer in 3 minutes
Find out how much your home could sell for in as little as 3 minutes with a no-obligation cash offer.
Estimated market value
$1,946,800
Get a cash offer in 3 minutes
Find out how much your home could sell for in as little as 3 minutes with a no-obligation cash offer.
Estimated market value
$1,946,800
