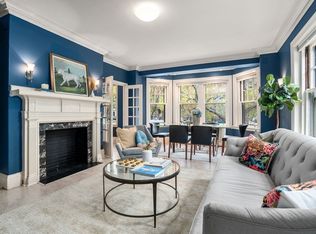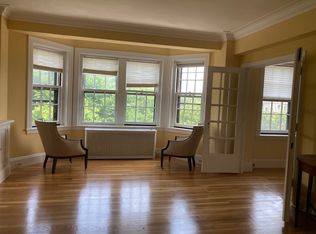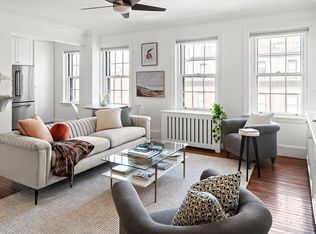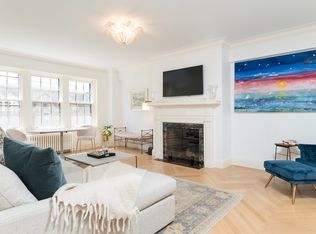Sold for $1,465,000 on 06/30/25
$1,465,000
50 Commonwealth Ave APT 302, Boston, MA 02116
2beds
1,215sqft
Condominium
Built in 1900
-- sqft lot
$1,469,400 Zestimate®
$1,206/sqft
$6,356 Estimated rent
Home value
$1,469,400
$1.35M - $1.60M
$6,356/mo
Zestimate® history
Loading...
Owner options
Explore your selling options
What's special
Quintessential pre-war two-bedroom, two-bath residence in a professionally managed, elevator building overlooking picturesque Commonwealth Avenue. This bright corner unit features wraparound windows, hardwood floors, and an inviting entry foyer with coat closet. The spacious living room offers stunning views of Commonwealth Avenue, while the eat-in kitchen boasts a window, newer appliances, stone countertops, and gas cooking.The primary bedroom features a bay window, comfortably fits a king bed, and includes an en suite bath and walk-in closet. The oversized second bedroom also enjoys beautiful Commonwealth Avenue views. The second full bath is updated with a frameless glass shower door.Building amenities include common laundry, a newly furnished brand new roof deck, live-in superintendent, and professional management. Enjoy classic Boston living in this elegant, well-proportioned home on one of the city’s most iconic avenues.
Zillow last checked: 8 hours ago
Listing updated: July 11, 2025 at 11:06am
Listed by:
Cort Petrocelli Coopersmith Group 617-335-2818,
Compass 617-206-3333
Bought with:
Tracy Campion
Campion & Company Fine Homes Real Estate
Source: MLS PIN,MLS#: 73376081
Facts & features
Interior
Bedrooms & bathrooms
- Bedrooms: 2
- Bathrooms: 2
- Full bathrooms: 2
Primary bathroom
- Features: Yes
Heating
- Steam, Common
Cooling
- Window Unit(s), Individual
Appliances
- Laundry: Common Area
Features
- Flooring: Wood
- Basement: None
- Number of fireplaces: 1
- Common walls with other units/homes: 2+ Common Walls,Corner
Interior area
- Total structure area: 1,215
- Total interior livable area: 1,215 sqft
- Finished area above ground: 1,215
Property
Features
- Patio & porch: Deck - Roof
- Exterior features: Deck - Roof
Lot
- Size: 1,215 sqft
Details
- Parcel number: W:05 P:01278 S:014,3358741
- Zoning: CD
Construction
Type & style
- Home type: Condo
- Property subtype: Condominium
- Attached to another structure: Yes
Condition
- Year built: 1900
- Major remodel year: 1985
Utilities & green energy
- Sewer: Public Sewer
- Water: Public
Community & neighborhood
Security
- Security features: Intercom
Community
- Community features: Public Transportation, Shopping, Walk/Jog Trails, Medical Facility, Highway Access, House of Worship, Private School, T-Station, University
Location
- Region: Boston
HOA & financial
HOA
- HOA fee: $1,115 monthly
- Amenities included: Laundry, Elevator(s)
- Services included: Water, Sewer, Insurance, Maintenance Structure, Maintenance Grounds, Snow Removal, Trash, Reserve Funds
Price history
| Date | Event | Price |
|---|---|---|
| 6/30/2025 | Sold | $1,465,000-2%$1,206/sqft |
Source: MLS PIN #73376081 | ||
| 5/15/2025 | Listed for sale | $1,495,000+17.3%$1,230/sqft |
Source: MLS PIN #73376081 | ||
| 12/5/2018 | Sold | $1,275,000-1.8%$1,049/sqft |
Source: LINK #199504 | ||
| 11/5/2018 | Price change | $1,299,000-6.9%$1,069/sqft |
Source: Campion & Company Fine Homes Real Estate #72360147 | ||
| 8/8/2018 | Price change | $1,395,000-6.7%$1,148/sqft |
Source: Campion & Company Fine Homes Real Estate #72360147 | ||
Public tax history
| Year | Property taxes | Tax assessment |
|---|---|---|
| 2025 | $13,928 +8.6% | $1,202,800 +2.3% |
| 2024 | $12,821 +6.6% | $1,176,200 +5% |
| 2023 | $12,031 +0.7% | $1,120,200 +2% |
Find assessor info on the county website
Neighborhood: Back Bay
Nearby schools
GreatSchools rating
- 1/10Mel H King ElementaryGrades: 2-12Distance: 0.6 mi
- 3/10Quincy Upper SchoolGrades: 6-12Distance: 0.4 mi
- 2/10Snowden Int'L High SchoolGrades: 9-12Distance: 0.2 mi
Get a cash offer in 3 minutes
Find out how much your home could sell for in as little as 3 minutes with a no-obligation cash offer.
Estimated market value
$1,469,400
Get a cash offer in 3 minutes
Find out how much your home could sell for in as little as 3 minutes with a no-obligation cash offer.
Estimated market value
$1,469,400



