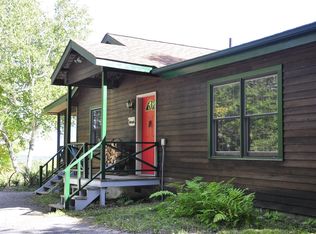Sold for $400,000 on 10/08/25
$400,000
50 Colvin Rd, Bakers Mills, NY 12811
4beds
1,519sqft
SingleFamily
Built in 1875
141 Acres Lot
$345,100 Zestimate®
$263/sqft
$2,417 Estimated rent
Home value
$345,100
$262,000 - $428,000
$2,417/mo
Zestimate® history
Loading...
Owner options
Explore your selling options
What's special
This is the perfect property for clients looking for property with amazing views. Property is the last house on a dead end road, a lot of acreage.
Facts & features
Interior
Bedrooms & bathrooms
- Bedrooms: 4
- Bathrooms: 2
- Full bathrooms: 2
Heating
- Stove, Electric, Oil
Cooling
- None
Appliances
- Included: Dishwasher, Dryer, Microwave, Refrigerator, Washer
- Laundry: Laundry Room, 1st Floor
Features
- Flooring: Carpet, Linoleum / Vinyl
- Doors: Sliding Glass Door
- Basement: Partially finished
- Attic: Part
- Has fireplace: Yes
- Fireplace features: Wood Burning, Wood Burning Stove
Interior area
- Total interior livable area: 1,519 sqft
Property
Parking
- Total spaces: 1
- Parking features: Garage - Detached
Accessibility
- Accessibility features: Garage
Features
- Patio & porch: Deck
- Exterior features: Vinyl
- Pool features: Above Ground
- Waterfront features: No Waterfront
Lot
- Size: 141 Acres
- Features: Wetlands, Views, Dead End, Rolling hills, Garden
- Topography: Hilly, Wetlands
Details
- Parcel number: 523000147114
Construction
Type & style
- Home type: SingleFamily
- Architectural style: Two Story
Materials
- Metal
- Roof: Metal
Condition
- Very Good
- Year built: 1875
Details
- Builder model: Farmhouse
Utilities & green energy
- Sewer: Septic Tank
- Water: Well
Community & neighborhood
Location
- Region: Bakers Mills
Other
Other facts
- Heating: Stove, Wood, Hot Water
- Roof: Metal
- ViewYN: true
- Flooring: Carpet, Vinyl
- Sewer: Septic Tank
- WaterSource: Well
- Topography: Hilly, Wetlands
- Appliances: Dishwasher, Refrigerator, Washer/Dryer, Microwave
- FireplaceYN: true
- GarageYN: true
- ArchitecturalStyle: Two Story
- ExteriorFeatures: Deck, Pool/Above Ground
- HeatingYN: true
- PatioAndPorchFeatures: Deck
- FireplaceFeatures: Wood Burning, Wood Burning Stove
- FireplacesTotal: 1
- RoomsTotal: 7
- Basement: Partial
- LotFeatures: Wetlands, Views, Dead End, Rolling hills, Garden
- PropertyCondition: Very Good
- ConstructionMaterials: Vinyl Siding
- ParkingFeatures: Detached
- BuilderModel: Farmhouse
- WaterSewerExpense: 0
- PoolFeatures: Above Ground
- LaundryFeatures: Laundry Room, 1st Floor
- StructureType: House
- RoomKitchenFeatures: Eat-in Kitchen
- DoorFeatures: Sliding Glass Door
- WaterfrontFeatures: No Waterfront
- RoomFamilyRoomFeatures: Fire Place - Wood
- Attic: Part
- AboveGradeFinishedAreaSource: Tax Bill
- AccessibilityFeatures: Garage
- RoomDiningRoomDescription: Dining Area
Price history
| Date | Event | Price |
|---|---|---|
| 10/8/2025 | Sold | $400,000-19.2%$263/sqft |
Source: Public Record Report a problem | ||
| 7/4/2020 | Listing removed | $495,000$326/sqft |
Source: Gore Mountain Real Estate Comp #201924158 Report a problem | ||
| 7/3/2019 | Listed for sale | $495,000+46%$326/sqft |
Source: Gore Mountain Real Estate Comp #201924158 Report a problem | ||
| 12/29/2018 | Listing removed | $339,000$223/sqft |
Source: Davies-Davies & Associates Real Estate, LLC #180408 Report a problem | ||
| 2/19/2018 | Listed for sale | $339,000+126%$223/sqft |
Source: Davies-Davies & Associates Real Estate, LLC #180408 Report a problem | ||
Public tax history
| Year | Property taxes | Tax assessment |
|---|---|---|
| 2024 | -- | $243,200 |
| 2023 | -- | $243,200 |
| 2022 | -- | $243,200 +4576.9% |
Find assessor info on the county website
Neighborhood: 12811
Nearby schools
GreatSchools rating
- 4/10Johnsburg Central SchoolGrades: PK-12Distance: 7.7 mi
Schools provided by the listing agent
- Elementary: Johnsburg Central
- High: Johnsburg Central
- District: Johnsburg
Source: The MLS. This data may not be complete. We recommend contacting the local school district to confirm school assignments for this home.

